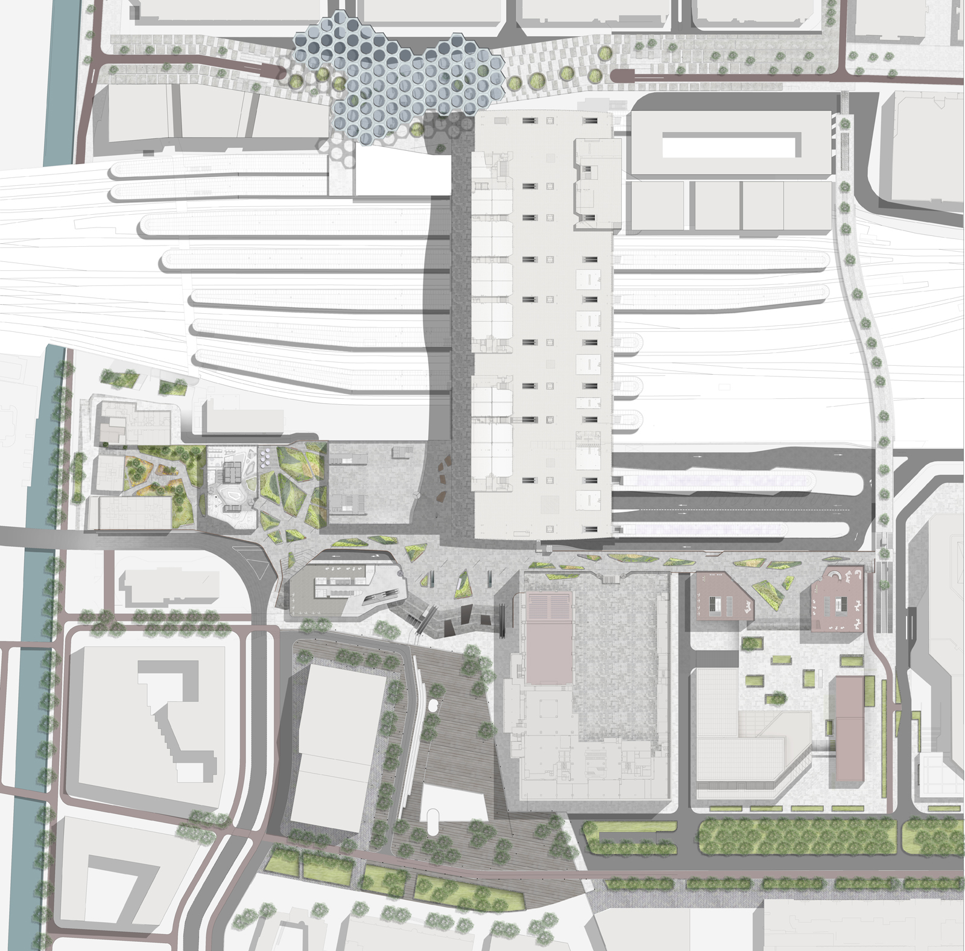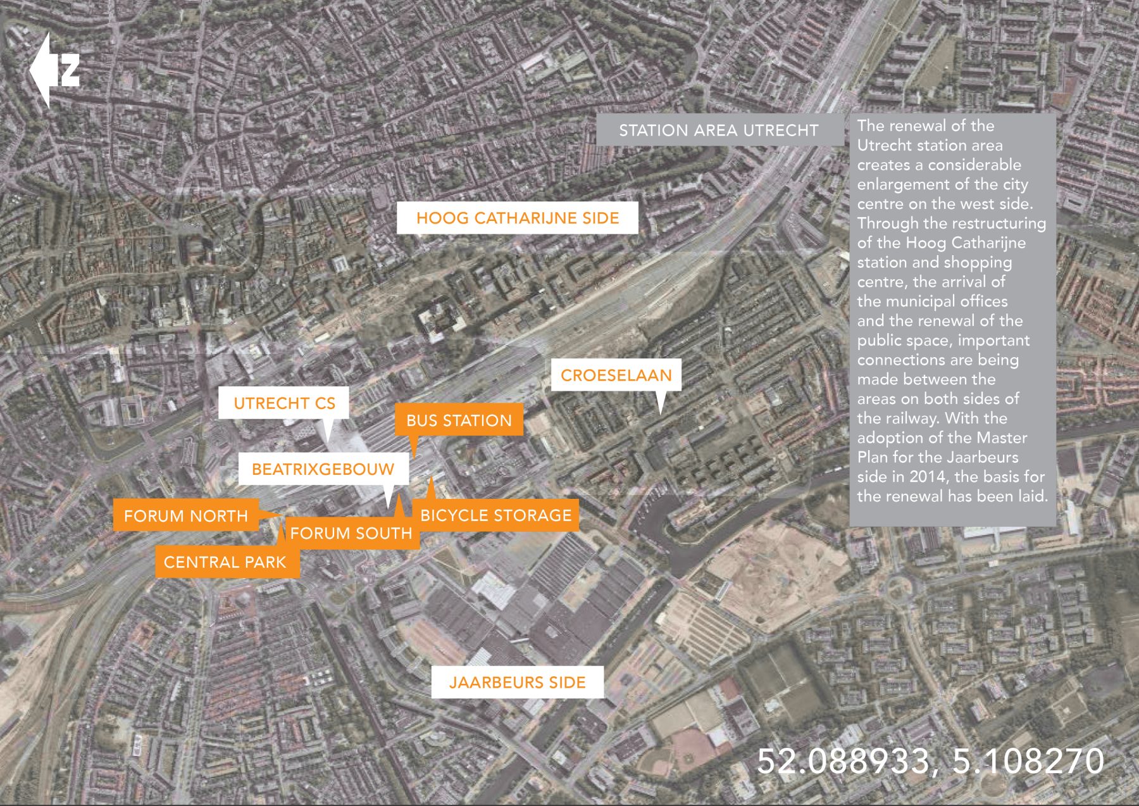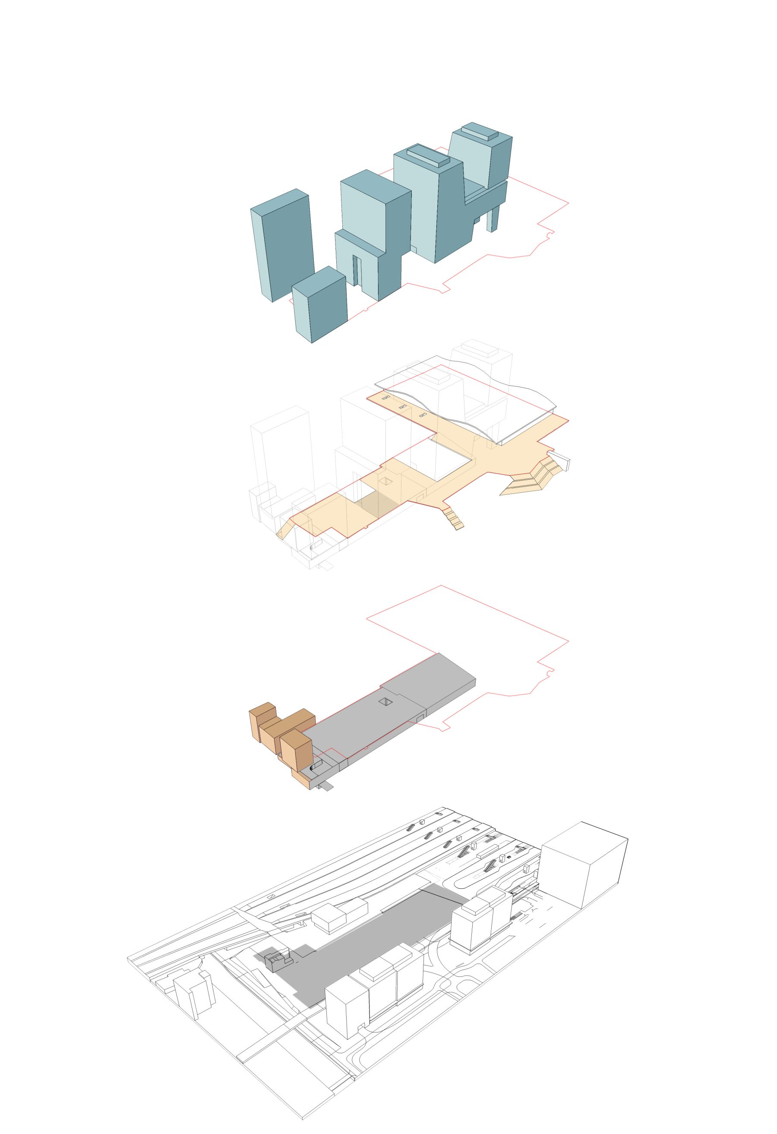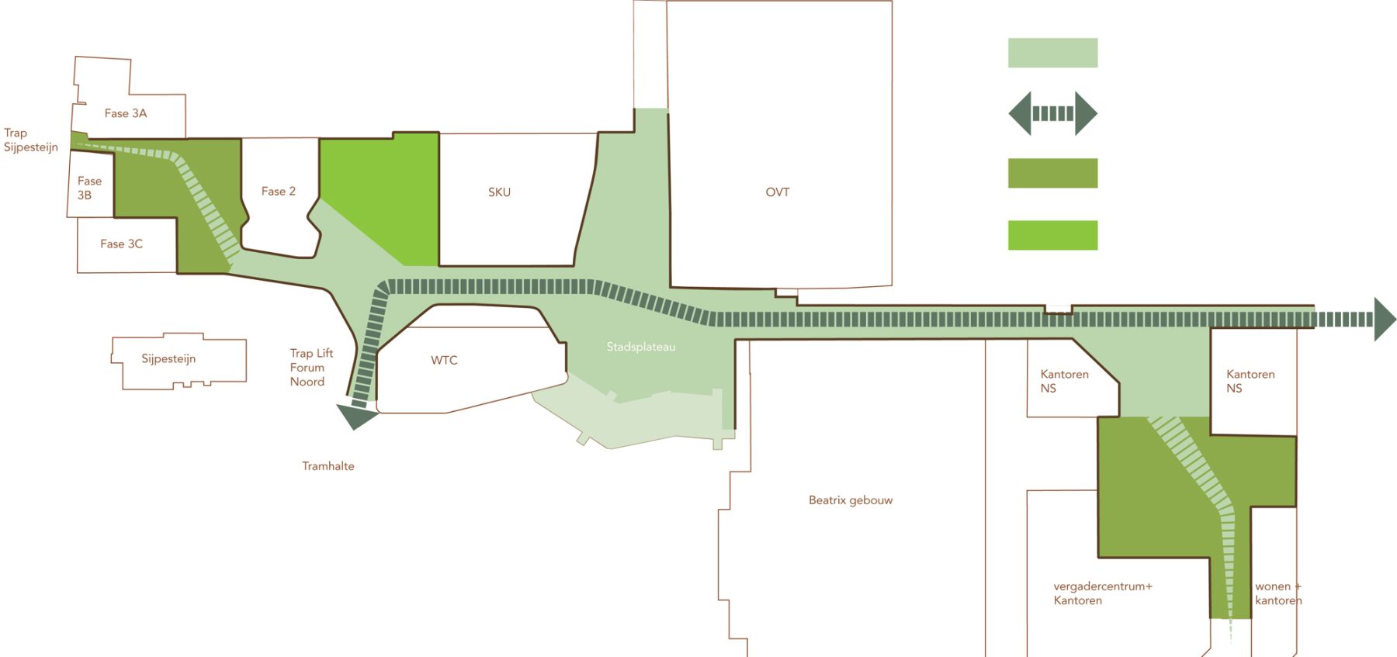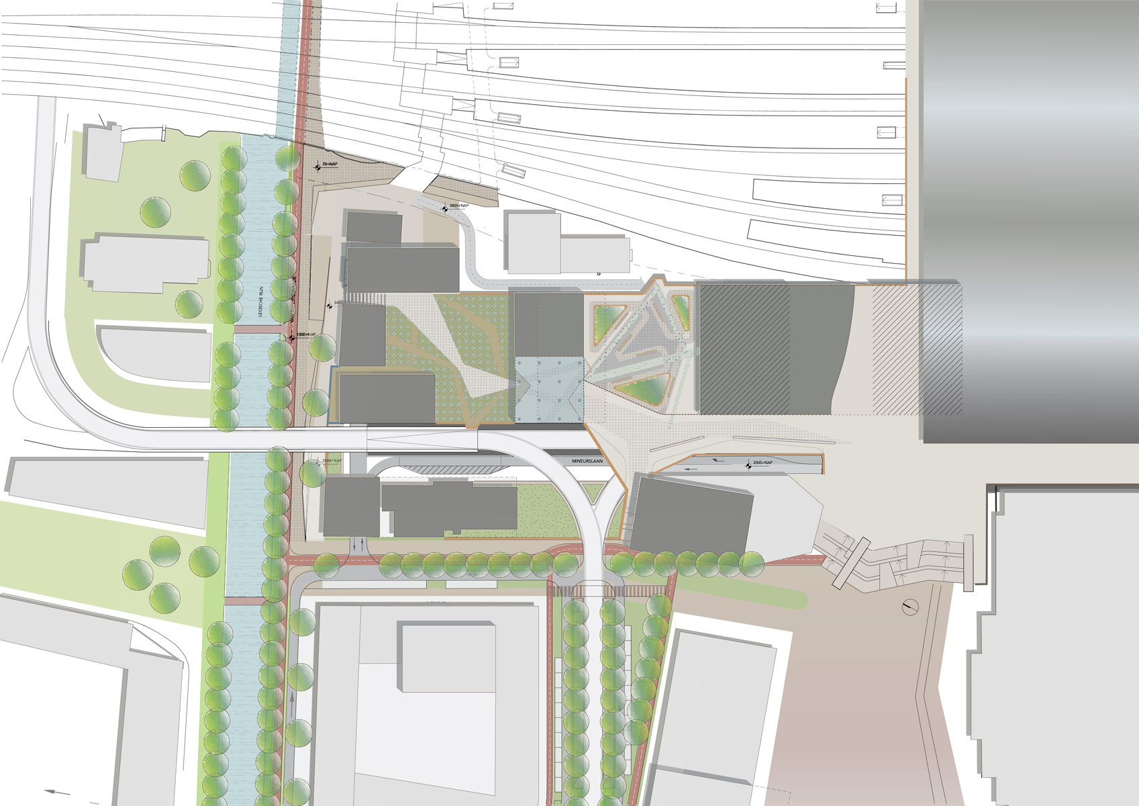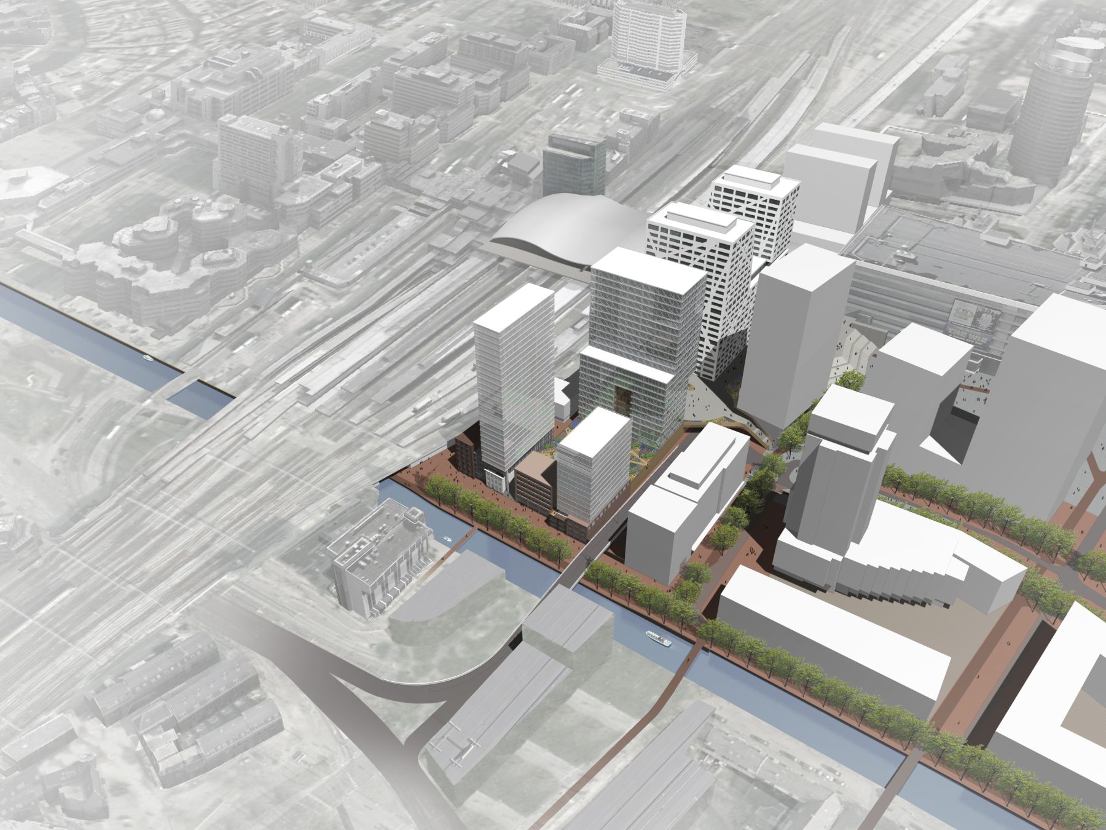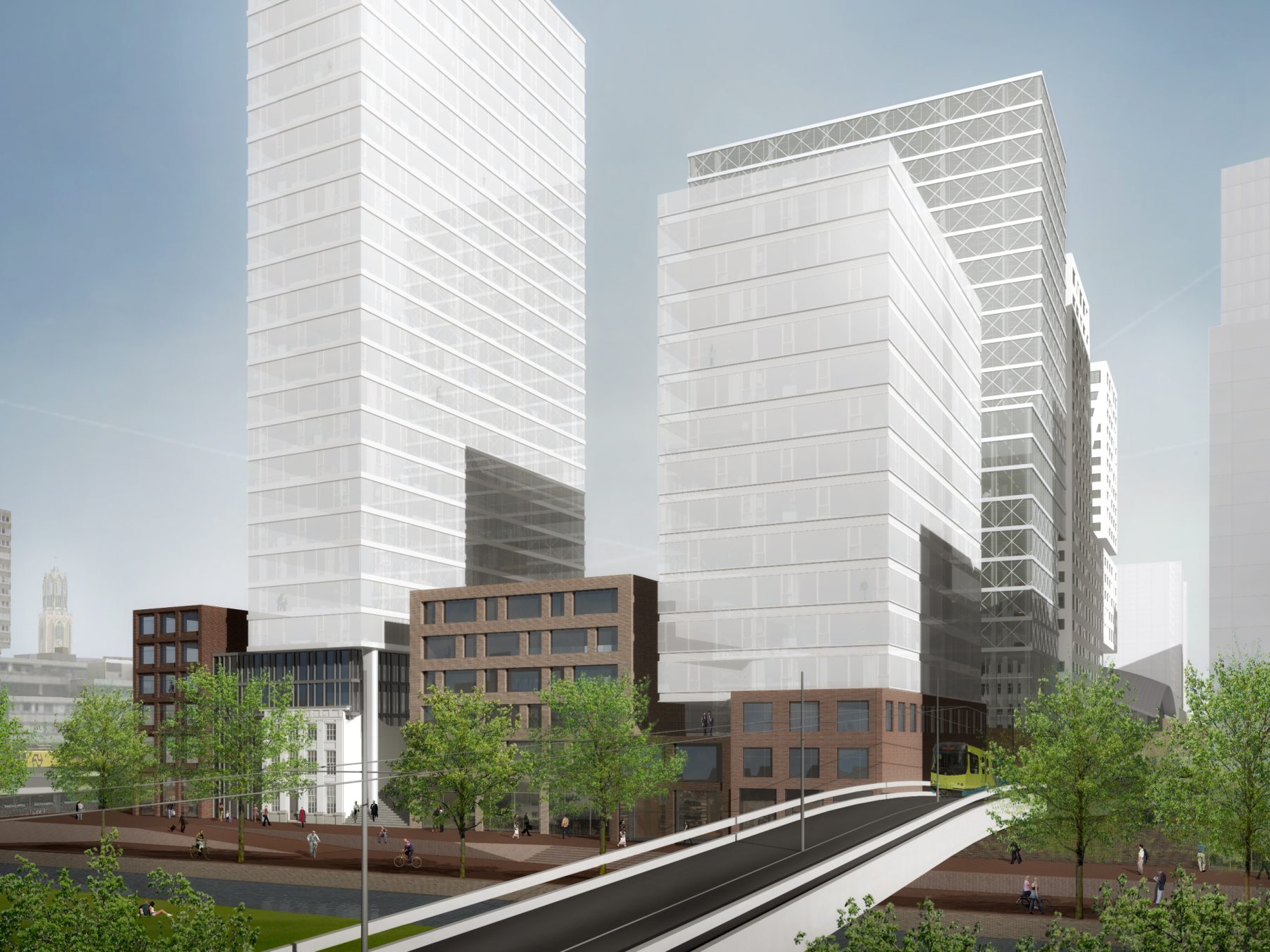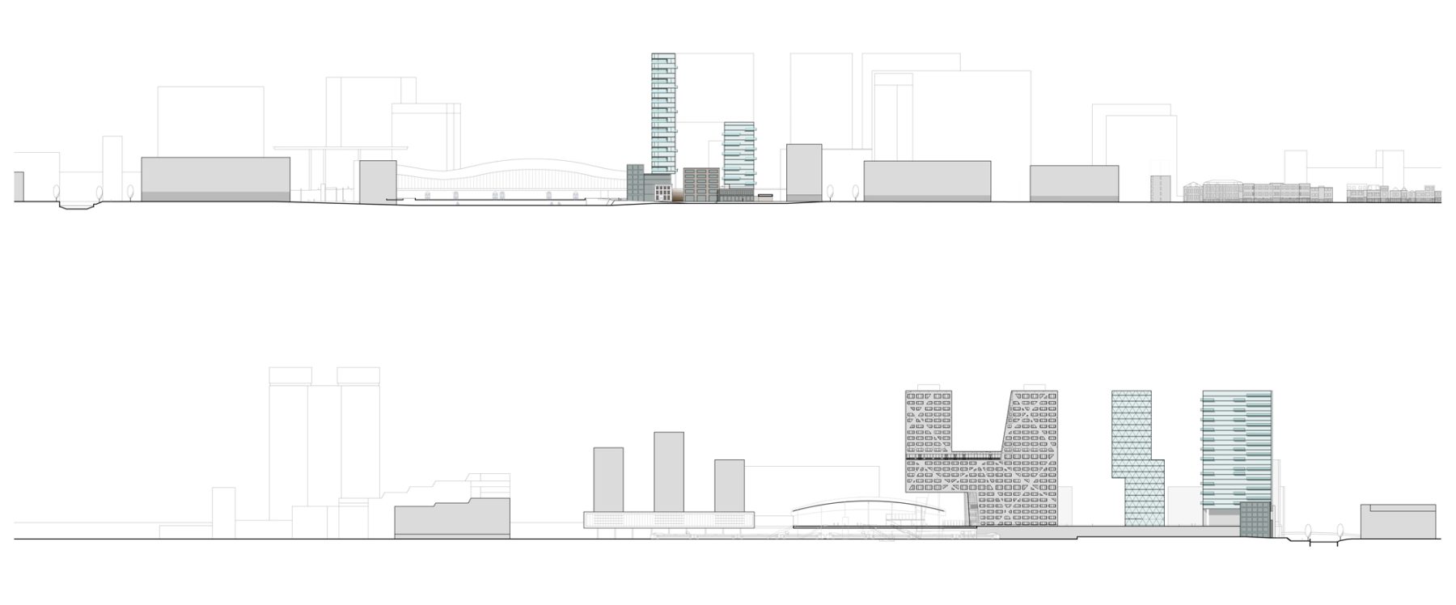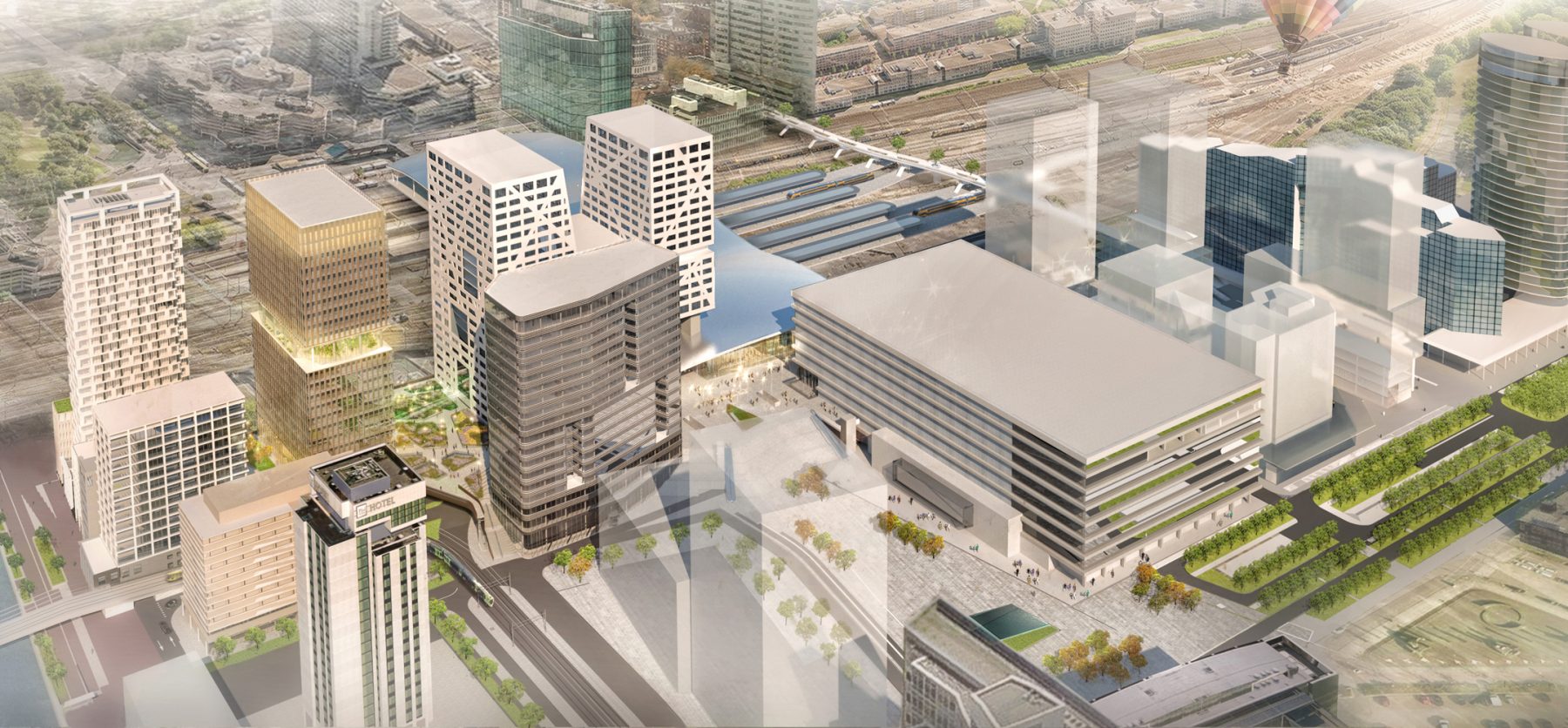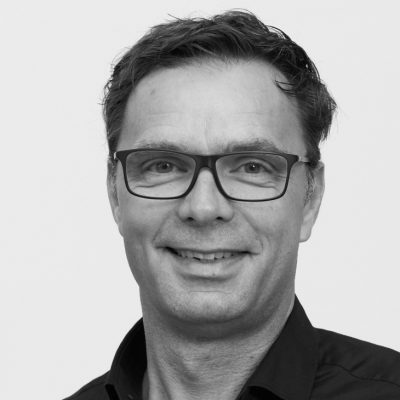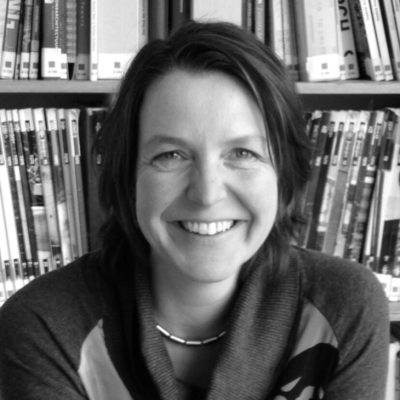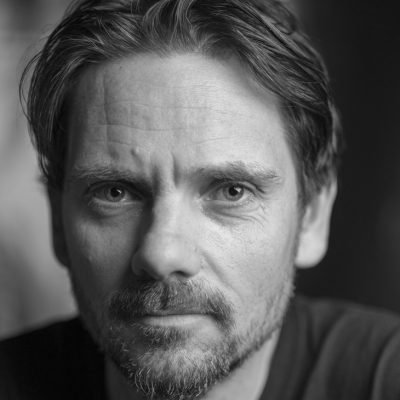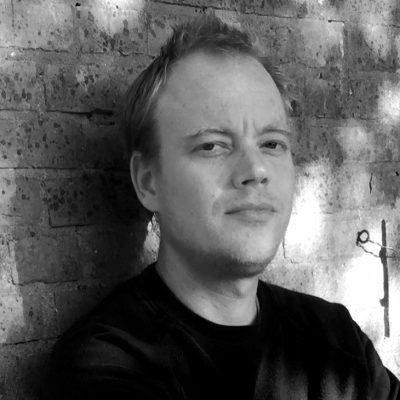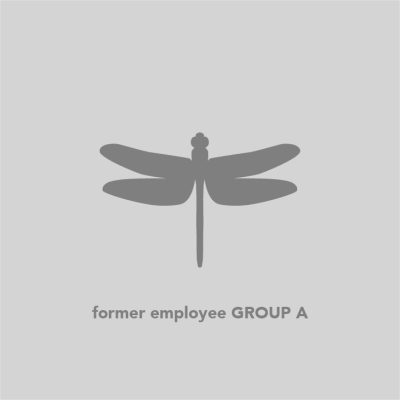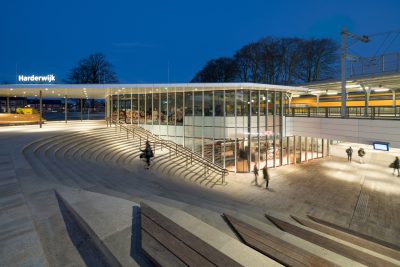The west-side of Central Station Utrecht is in transformation. The first projects, such as the OV Terminal, the Town hall and Stationsplein West, bear witness to this. GROUP A is responsible for the Urban Plan Westflank Utrecht, by meaning of capturing the spatial boundary conditions, the image quality of the built environment and the landscape. Connect and restore identity are the core tasks and form the basis for spatial interventions that determine the future of this station area.
The Westflank is the link between the Railport of the Netherlands and the western Lombok, Sijpesteijnkwartier and Jaarbeursterrein. The area has a very high density due to its extensive program and stack of features and the many destinations make for great pedestrian flows. In order to achieve the desired accessibility and accessibility, a clear and recognizable connection structure is necessary. This is achieved by clearly distinguishing the functionality and identity of the public spaces.
The Urban Planning Plan strengthens the primary slow-traffic connections. For the optimal functioning of the urban fabric, these primary routes are important. The East West Route via Rabobrug is a primary connection to and from the Utrecht city center. This route also connects ground level with the higher Forum, at the level of the OV-Terminal.
The Forum, the 7.5-metre elevated ground level, connects to the OV-Terminal and connects to the ground level in several places with stairs, escalators and lifts. In addition to the OV Terminal, a large number of buildings have been opened from the Forum. The good spatial quality and accessibility ensure comfortable, attractive use. In this way, the Westflank area becomes an essential part of the urban fabric.
Facts
Client
NS Poort
Assignment
Masterplan
Location
Stationsgebied West, Utrecht
Area
1 ha, 50,000 sqm program
Function
residential, offices, carpark, lesure and retail
Start design
2011
Determination Masterplan
2014
