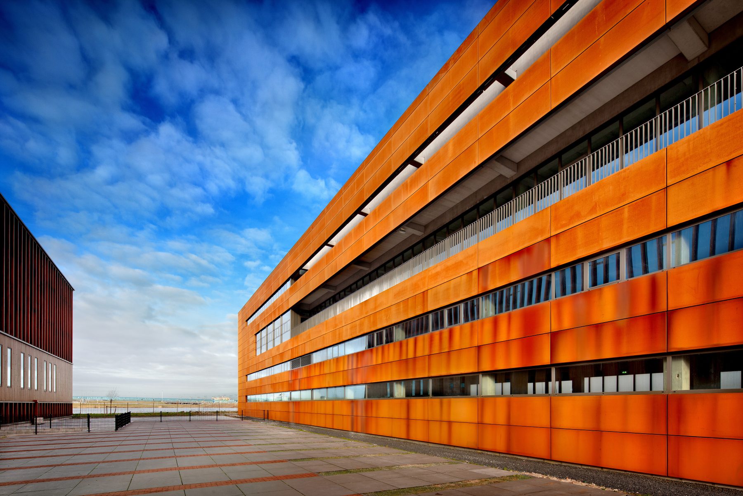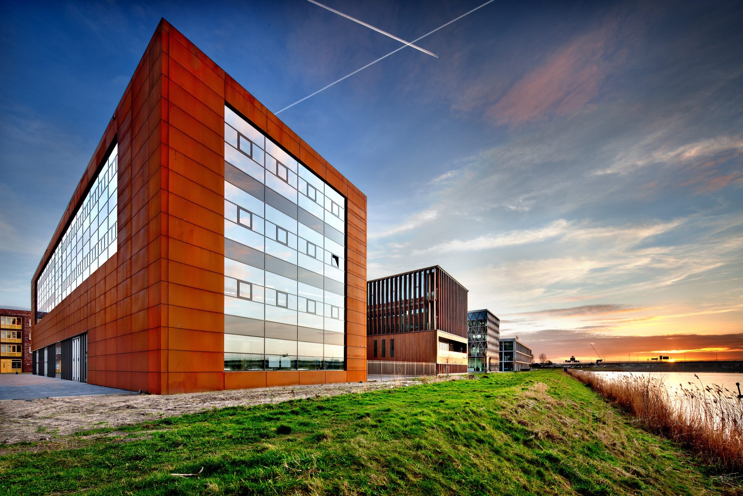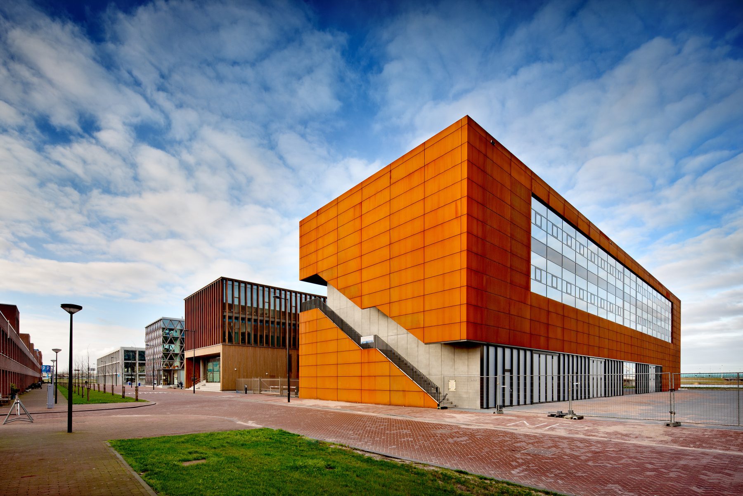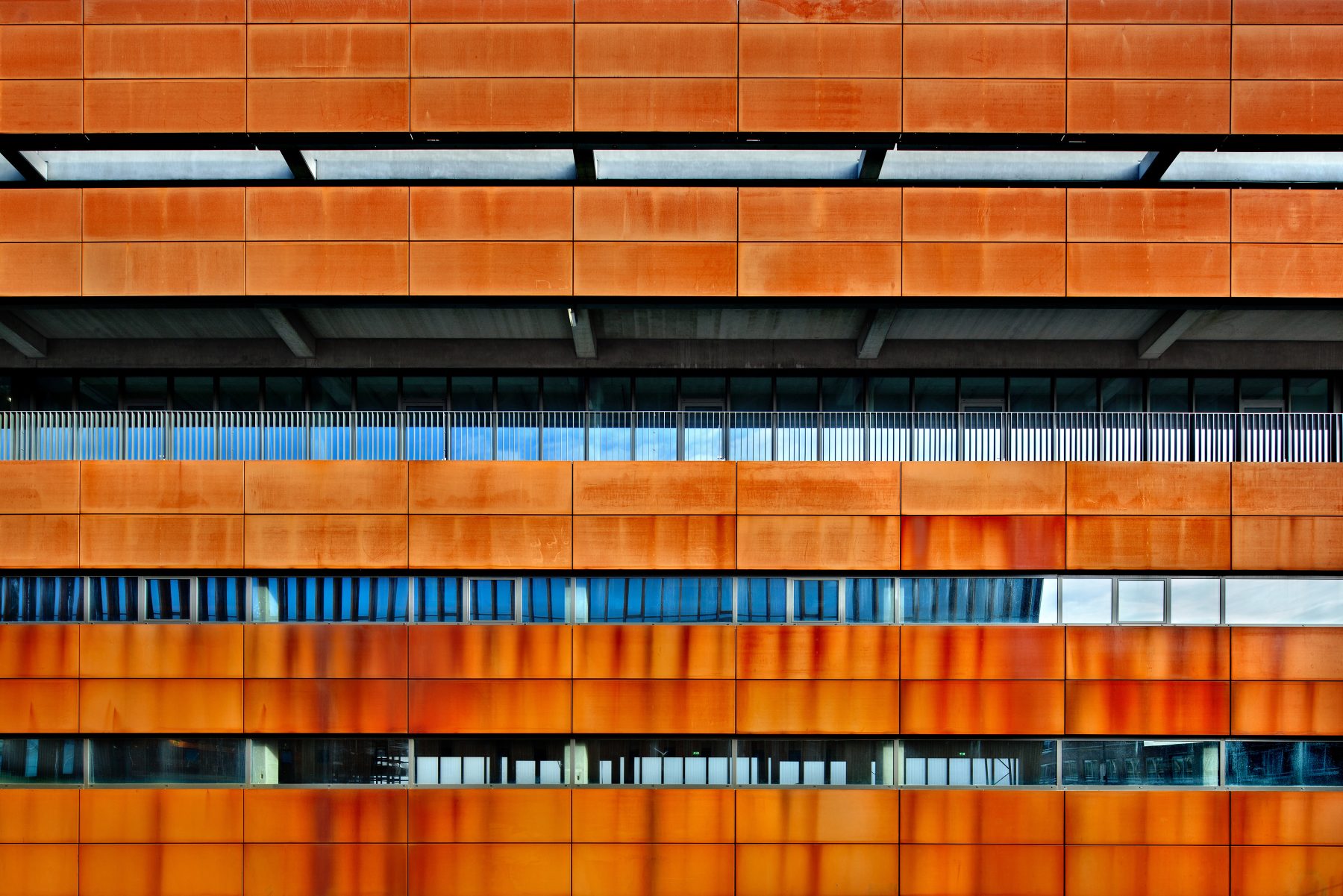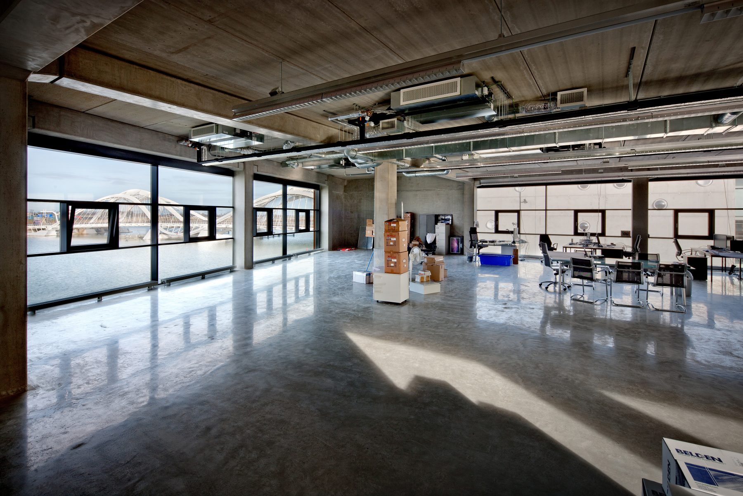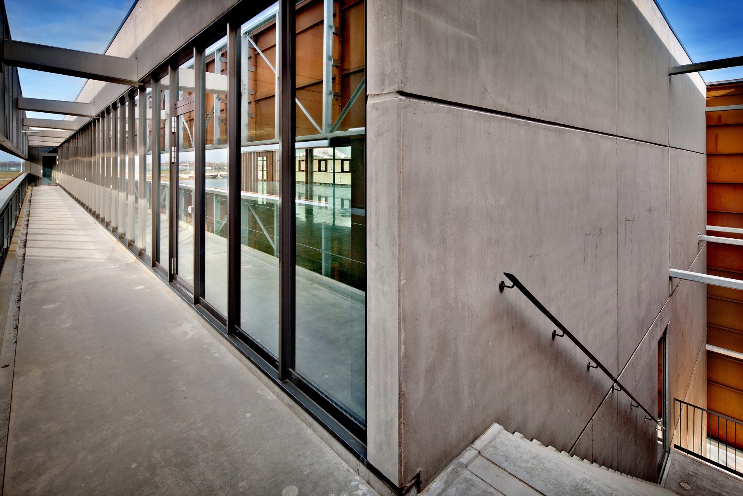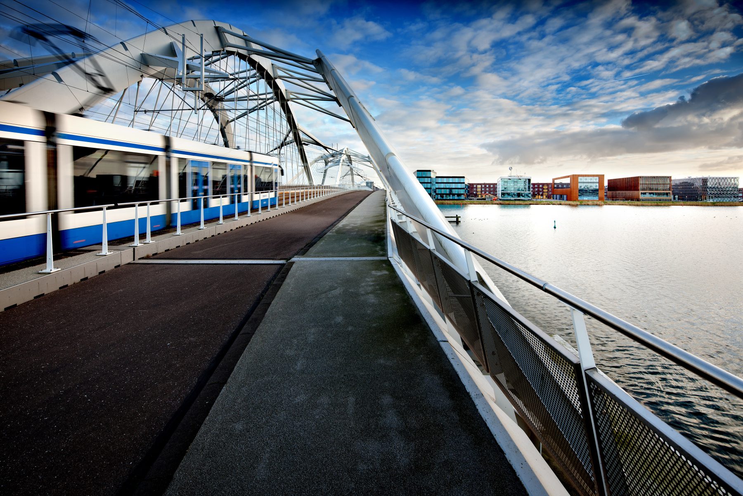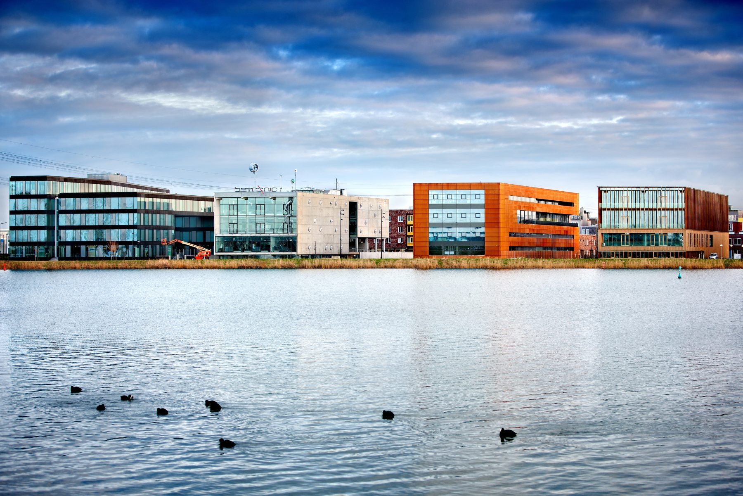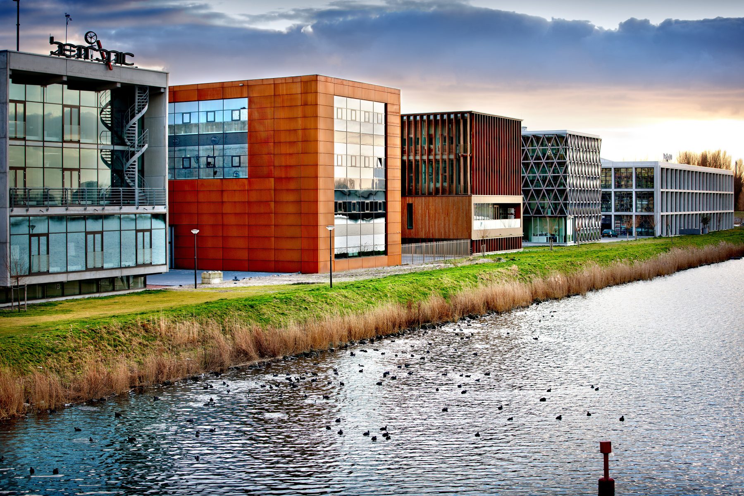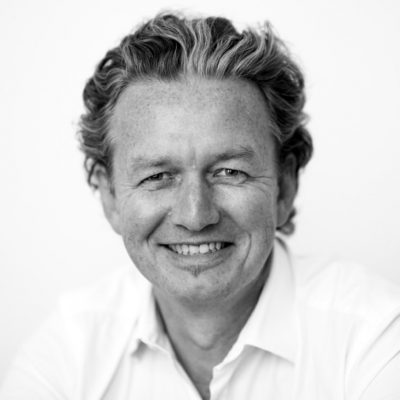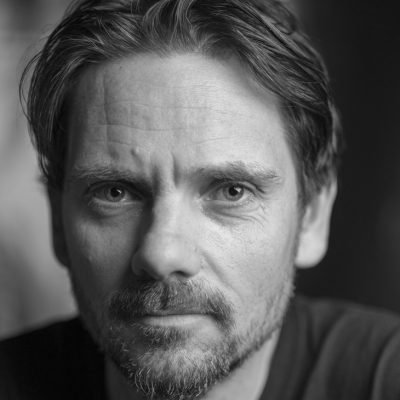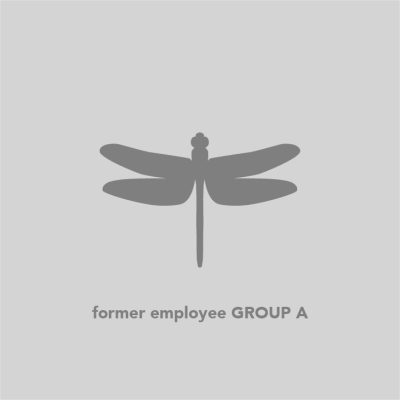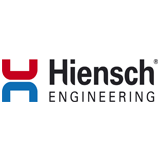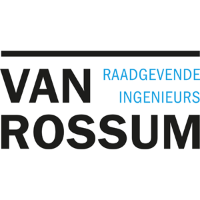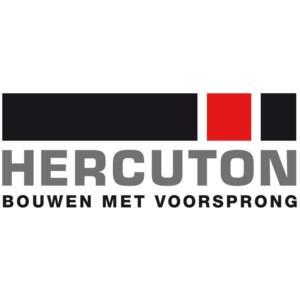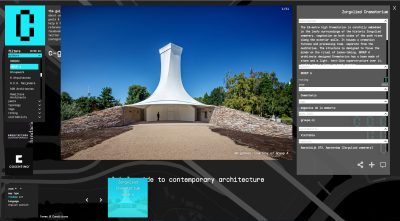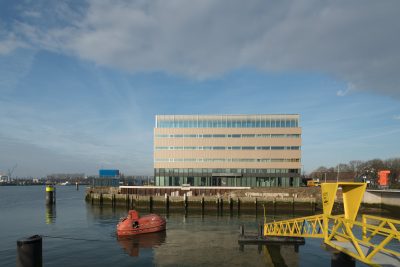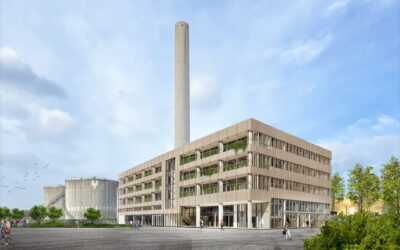The building at numbers 13-31 is the result of so-called commercial collective commissioning. ‘Maatschap Steigereiland 101d’ was set up by four individuals, two of whom are also users of the building. With an eye to the building’s function – an assembly workshop where simulators and high-tech movement systems are developed and tested – GROUP A designed a vibration-free structure.
The building footprint fits the rectangular site, which is partly determined by the fixed urban envelope of 18 meters wide, 60 meters long, and 16 meters high. The building comprises two factory spaces of 8 meter height on ground floor, with 4 meter height offices and research facilities on first and second floor.
The entrance to the building is located along the street, and accentuated by a powerful cut in the building-mass, providing the access stairs to the 1st floor. This cut continues on the first floor and turns into a gallery for entering the premises. On the 2nd floor the external gallery turns internal. The south façade which faces the adjacent neighbouring site has a rather closed appearance. The façade facing the water has an open and transparent character, safeguarding views across the water towards the Amsterdam ringroad (A10). Simultaneously, this transparency ensures the user to be seen by traffic on the ring road.
The building is of solid concrete. Concrete gives mass, dampens noise, provides a stable indoor climate and is useful in casco form without further finishing. An urban planning requirement was to apply one predominant material in the facade. Therefore GROUP A has chosen Corten steel sheets for the façade, with dimensions of 3 x 1 meter. Corten steel, with its warm and reddish brown patina, polycarbonate and glass are the materials used in the façade, providing an industrial and sturdy look that suits the character of the companies.
Facts
Client
Maatschap Steigereiland, Amsterdam
Assignment
New build
Location
Pedro de Medinalaan, IJburg, Amsterdam, NL
Area
3,300 sqm
Function
Commercial building
Start design
September 2006
Start construction
October 2010
Completed
November 2011
Photography
Digidaan
Award
Nominated for the Golden A.A.P. 2012, Amsterdam architectural award
