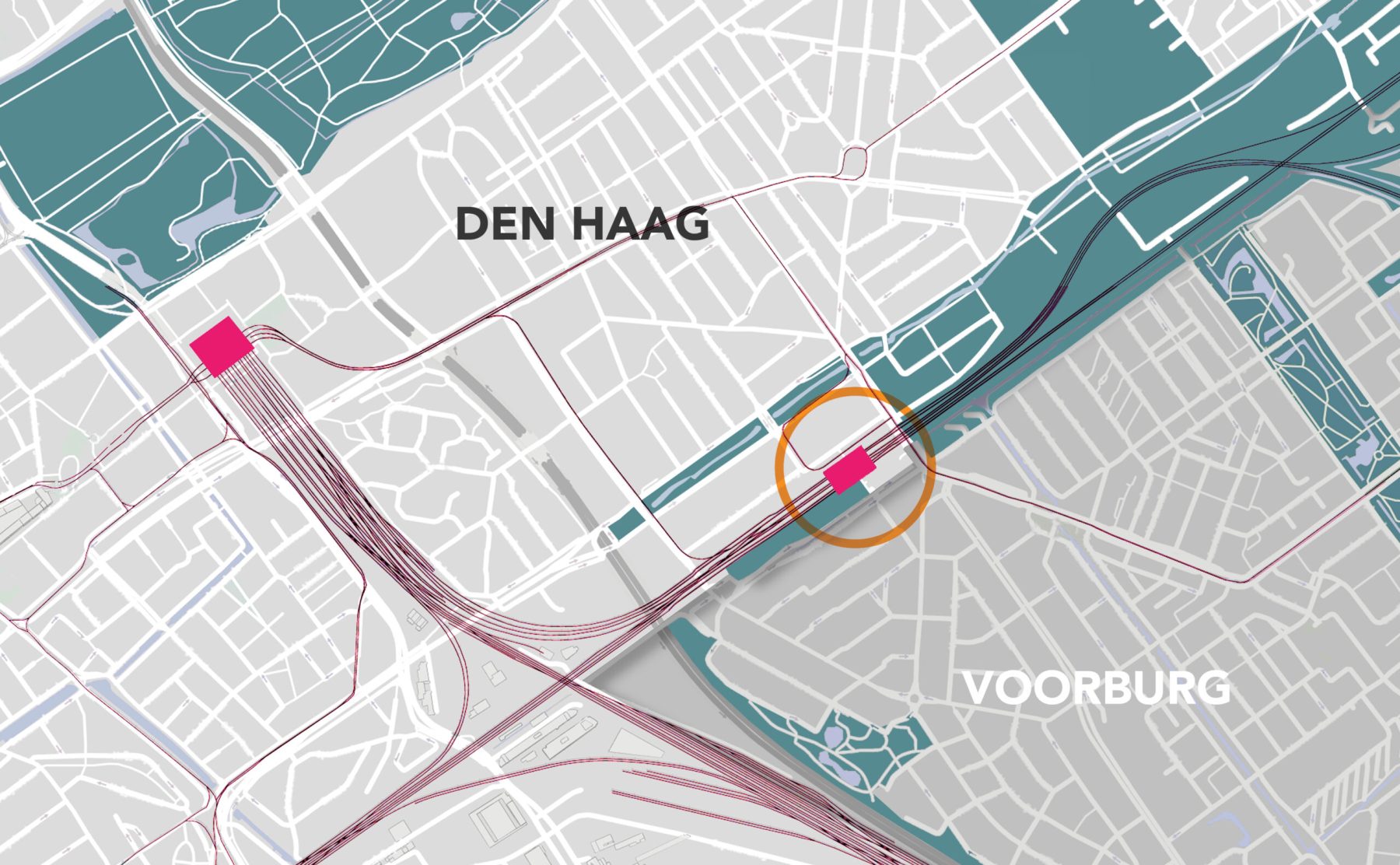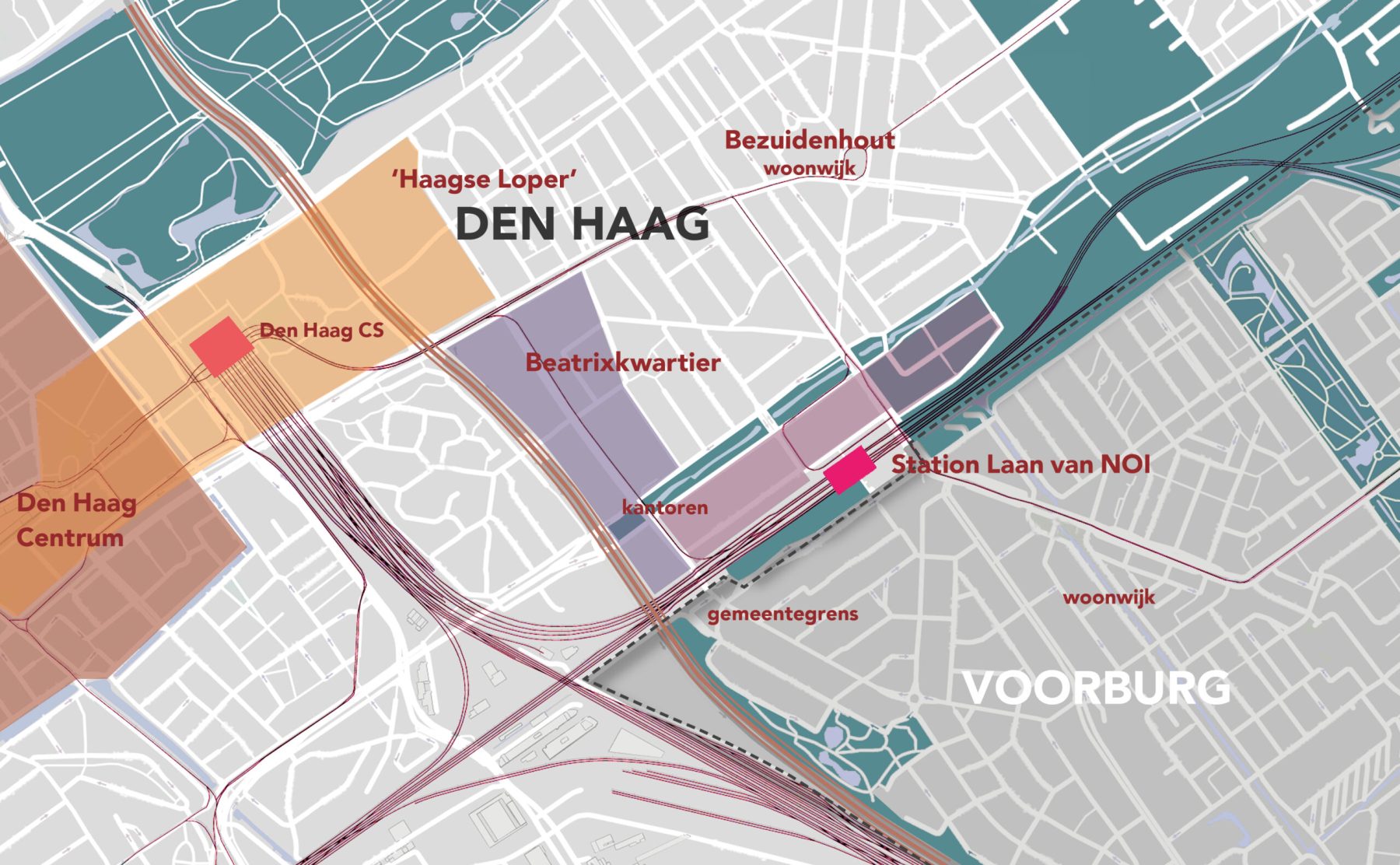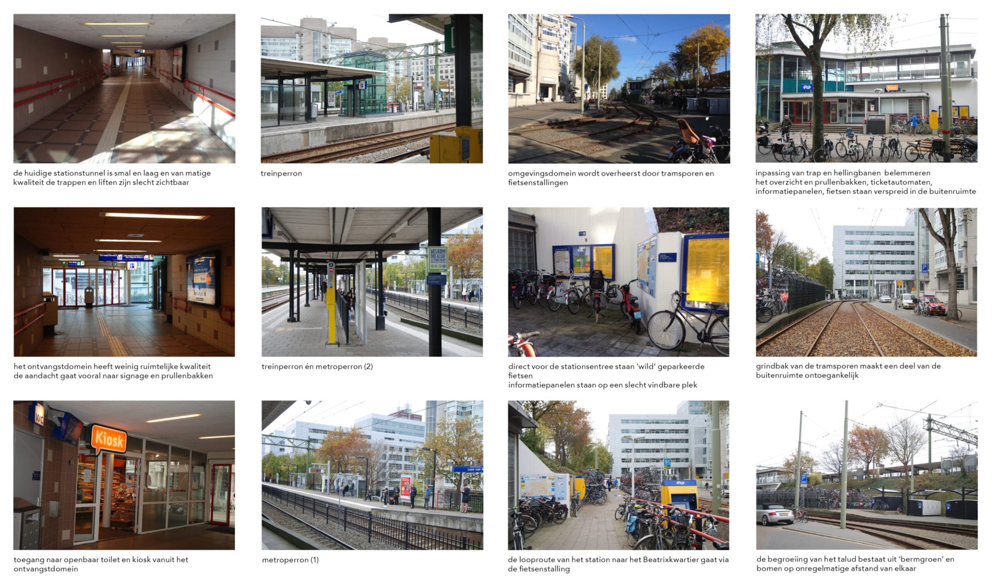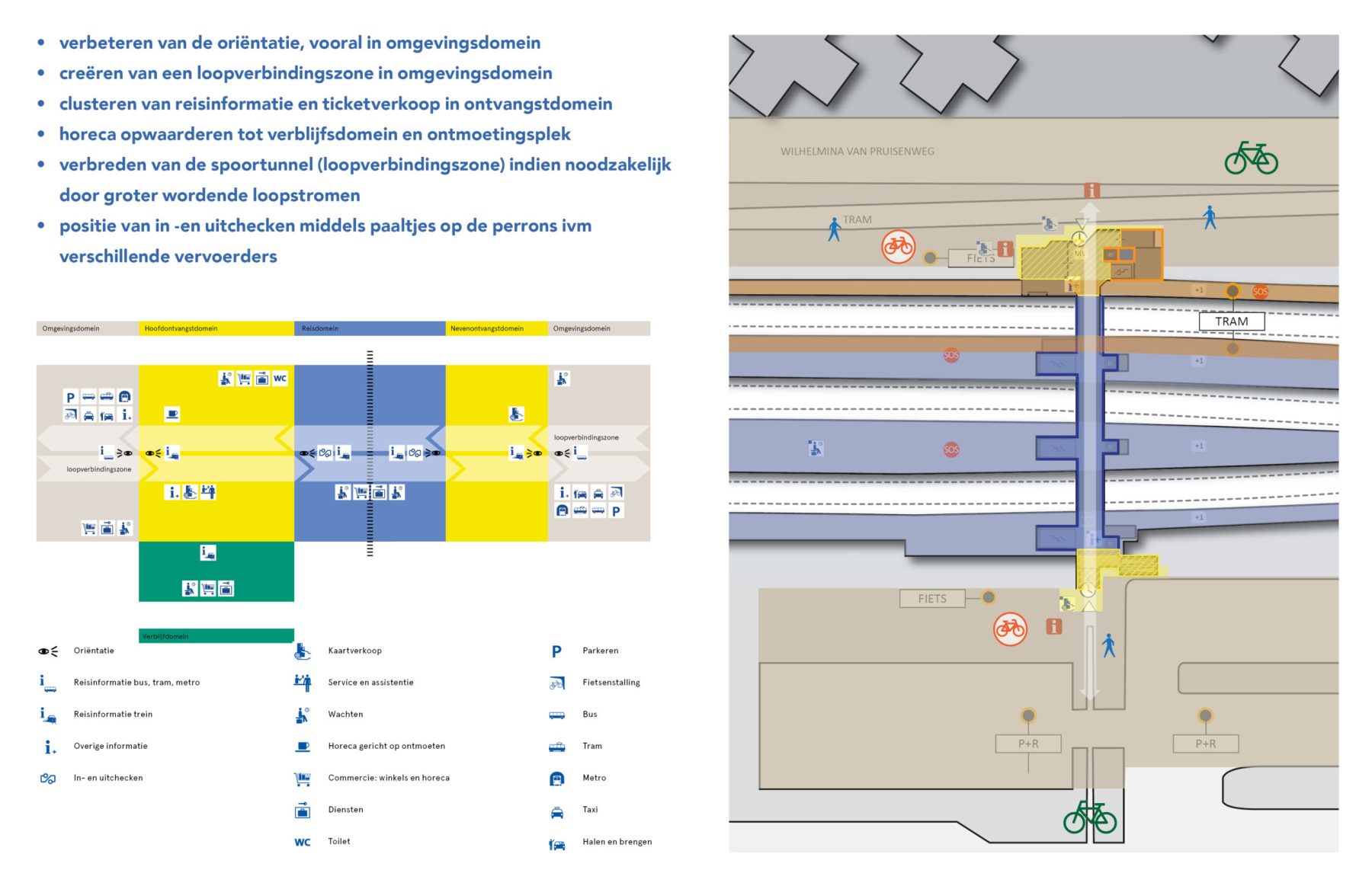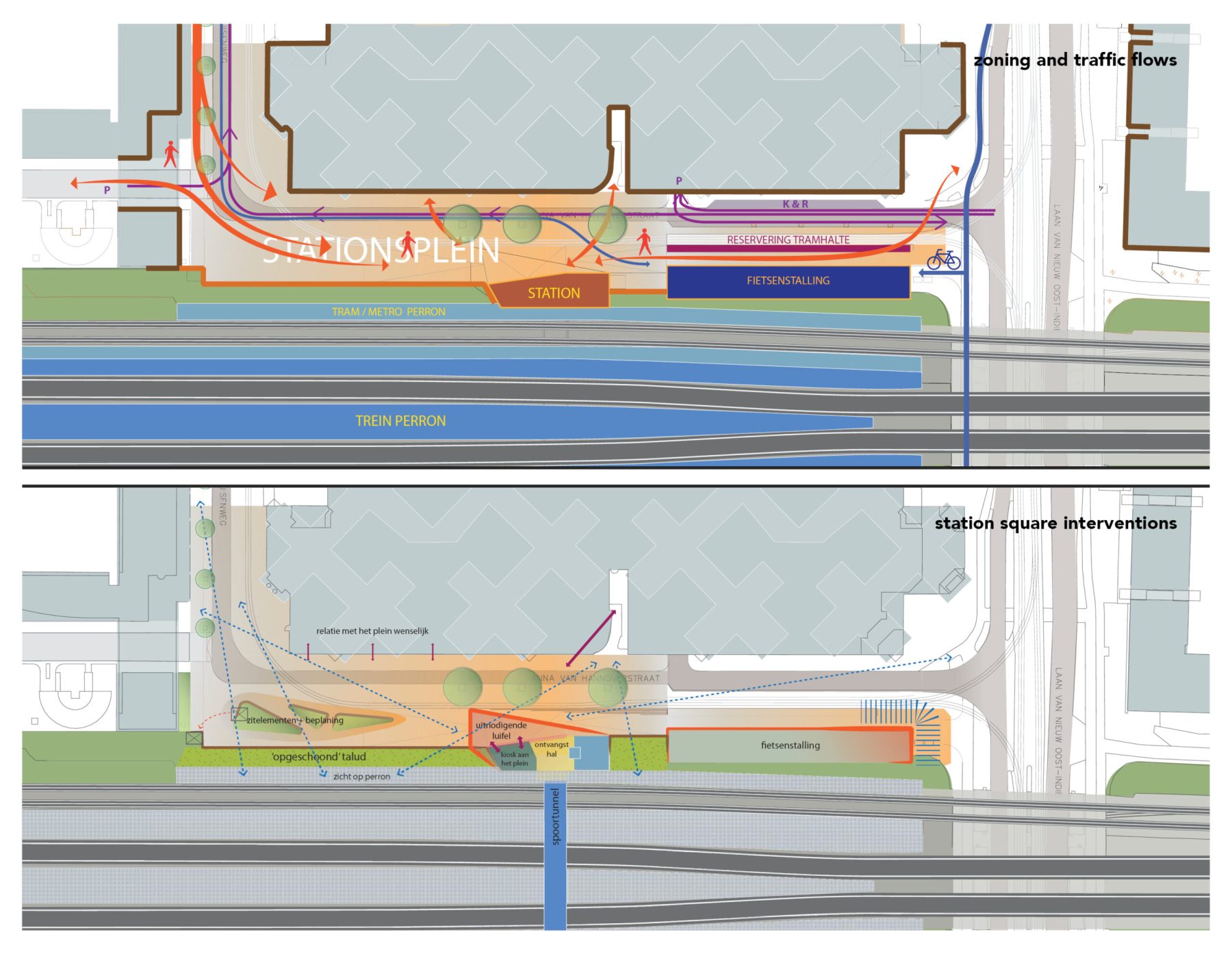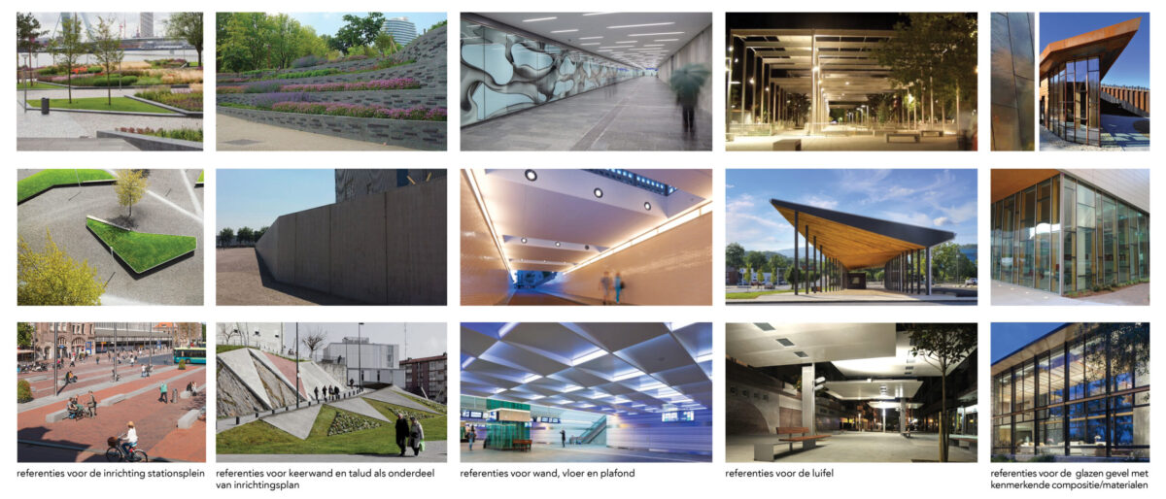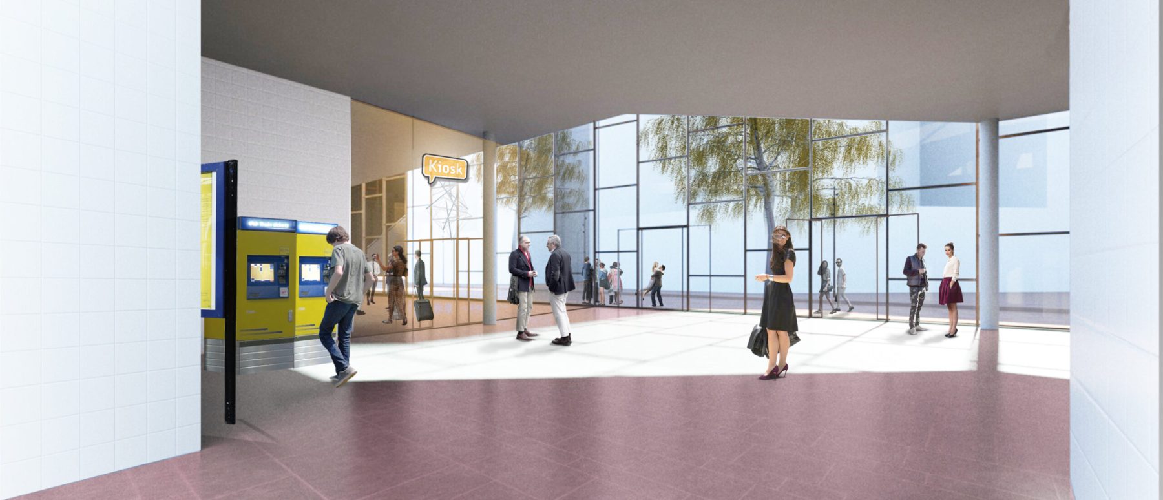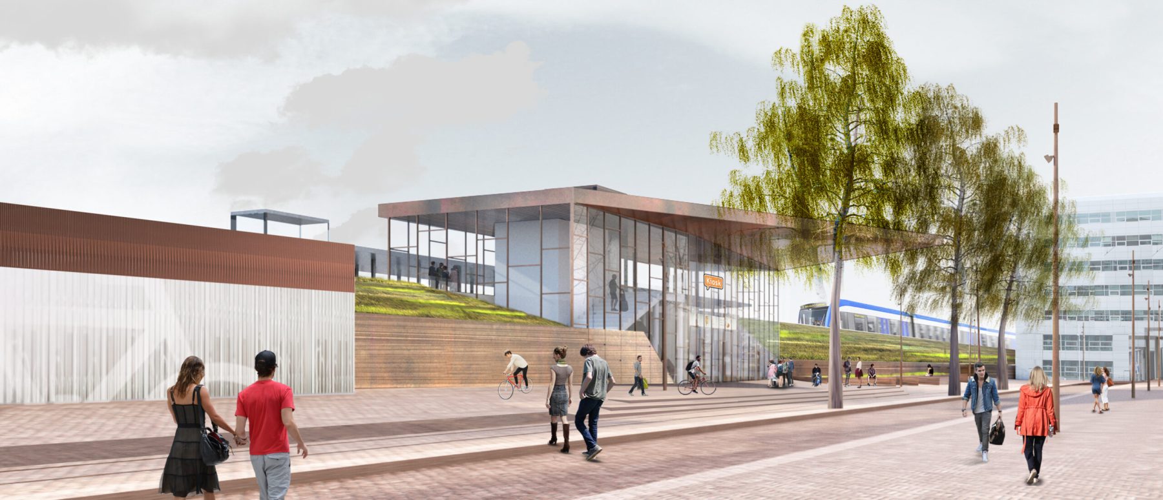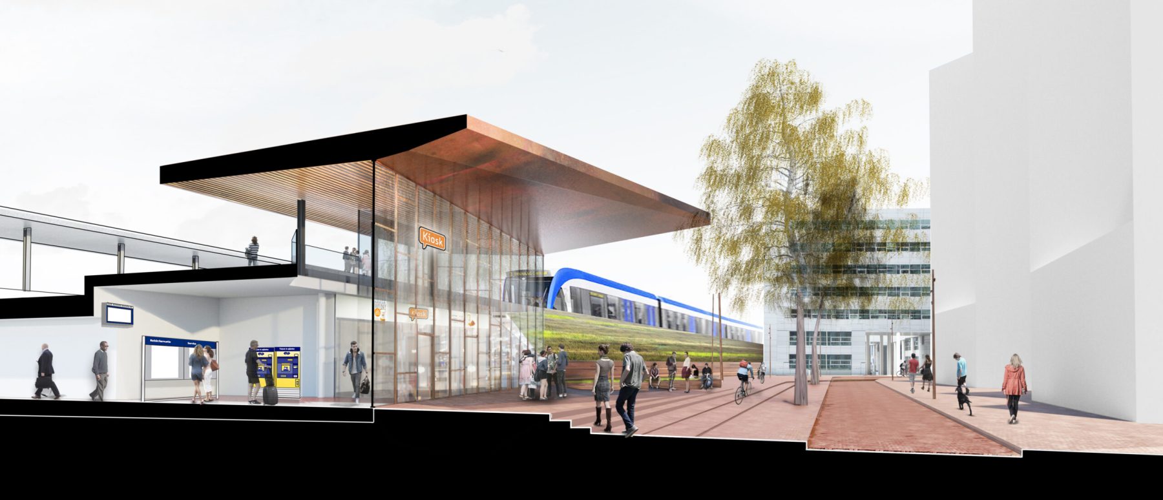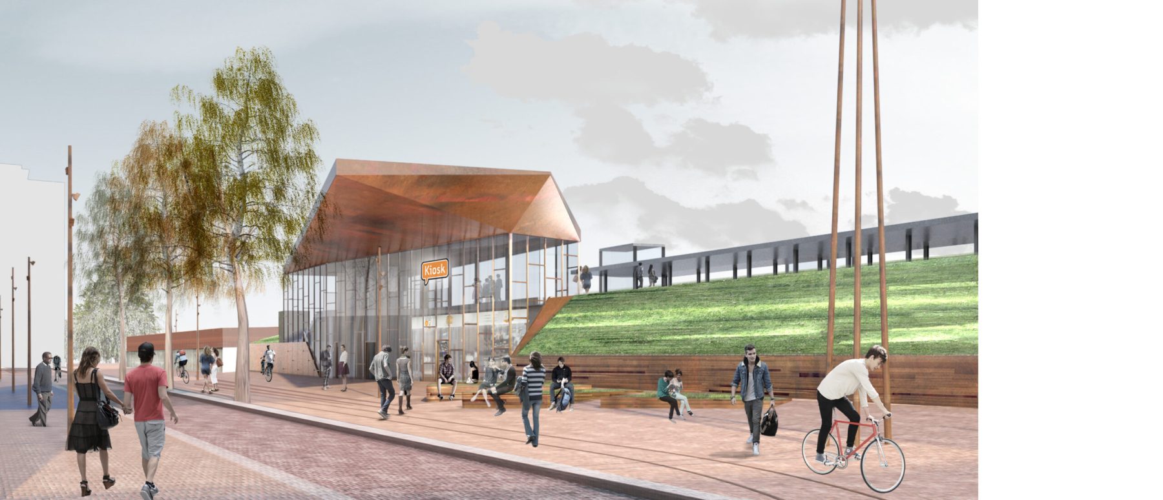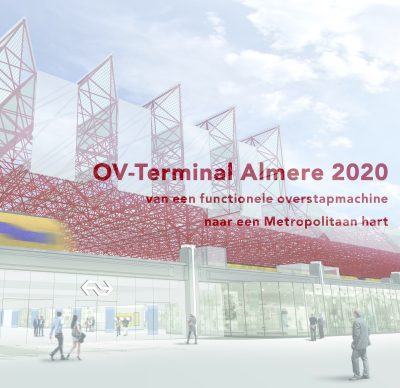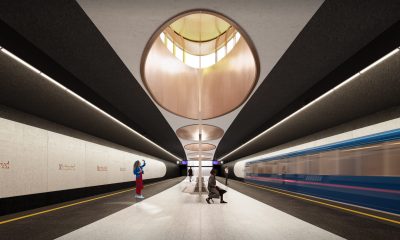GROUP A has drawn up an integral spatial proposal based on a series of design interventions in preparation for further elaboration. The spatial concept is based on an analysis of the current situation and a translation of the principles of the Station Concept (Spoorbeeld) to the specific situation of Laan van NOI. The adjustments to the tram infrastructure, the structural expansion of bicycle parking spaces and the reprogramming of the Ministry of Social Affairs and Employment building are included in the study.
According to the ambitions of the municipality, station Laan van NOI shall function as the main entrance to the Beatrixkwartier for train passengers. The Beatrixkwartier is the second office location in the Netherlands after the Zuidas in Amsterdam. However, in the current situation, the intercity station and the surrounding area do not have the appeal that fits this ambition. The walking routes to and from the station are unclear, dominated by parked bicycles and crisscrossed with tram rails. The entrance to the station building is difficult to recognize and uninviting. And the forecourt is cluttered due to the random position of ticket machines, passenger information, roll containers and the height differences.
The design vision consists of a basic scenario and a more ambitious and representative scenario and focuses on the Hague side of the station.
Facts
Client
NS Stations
Assignment
Integral spatial concept
Location
The Hague
Start design
2016
