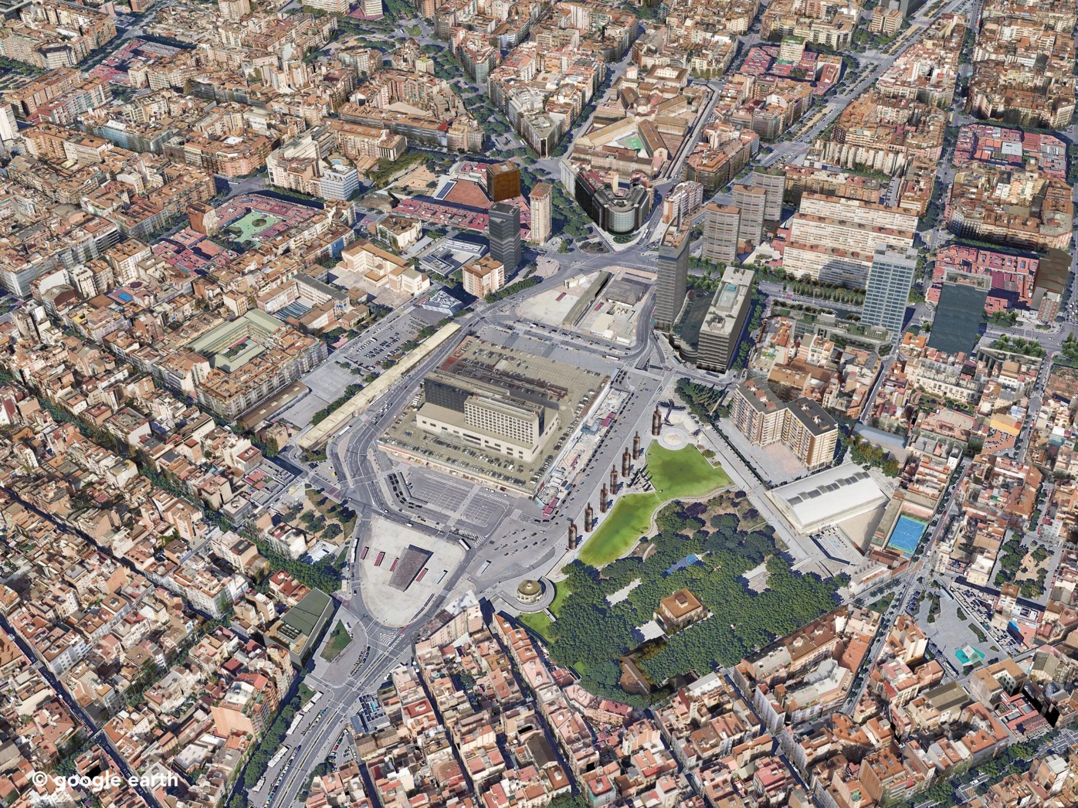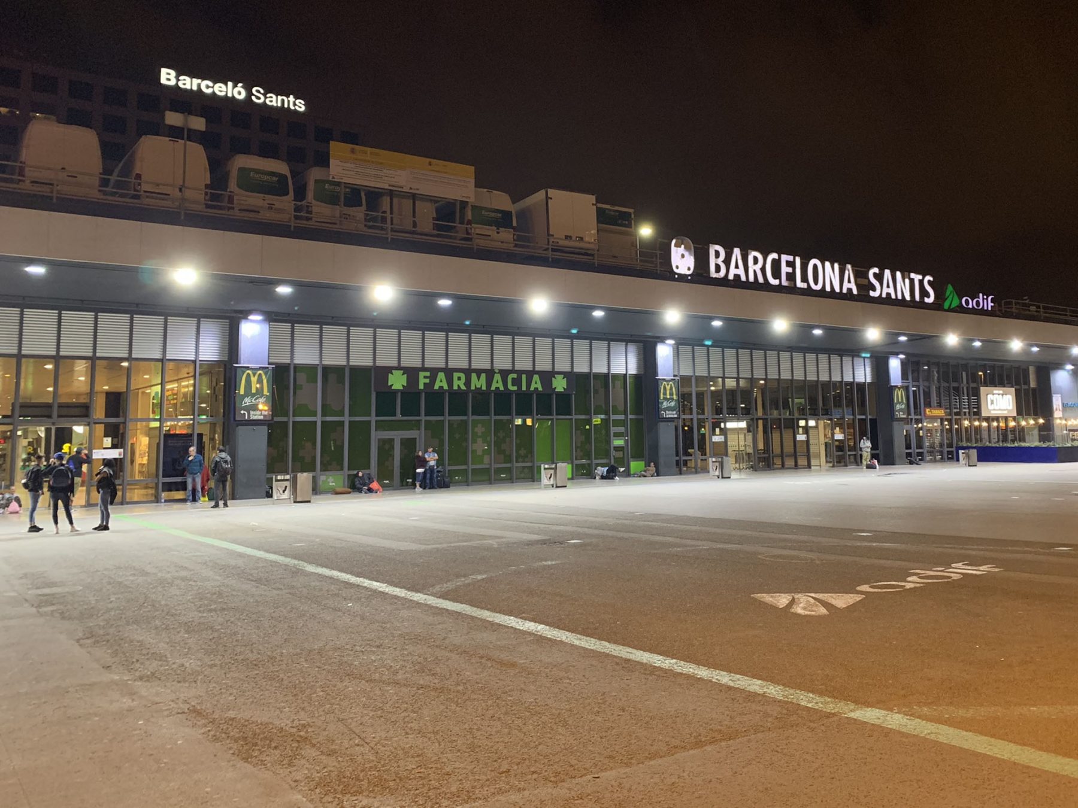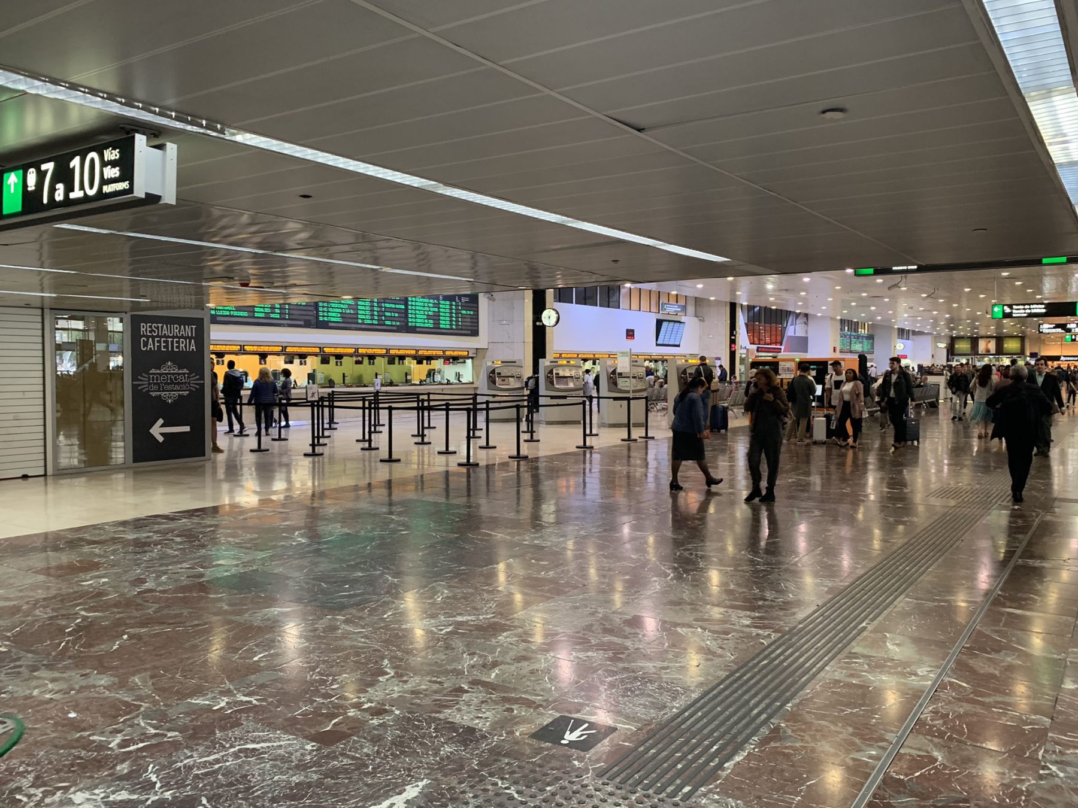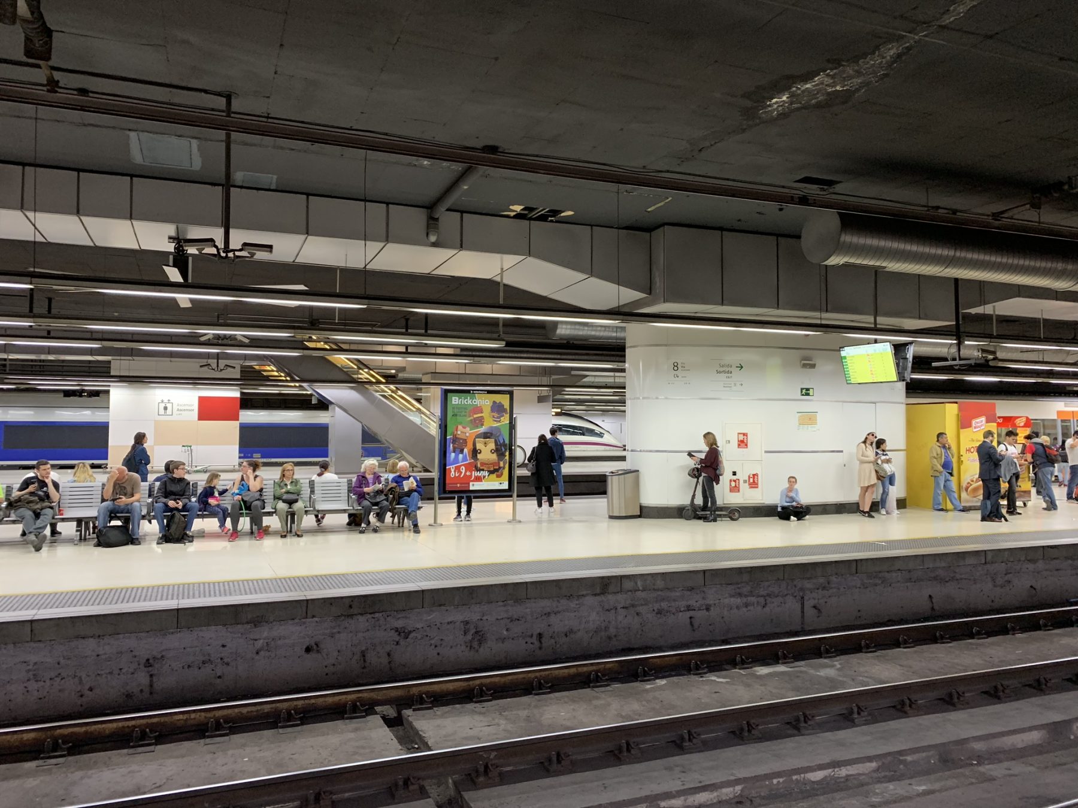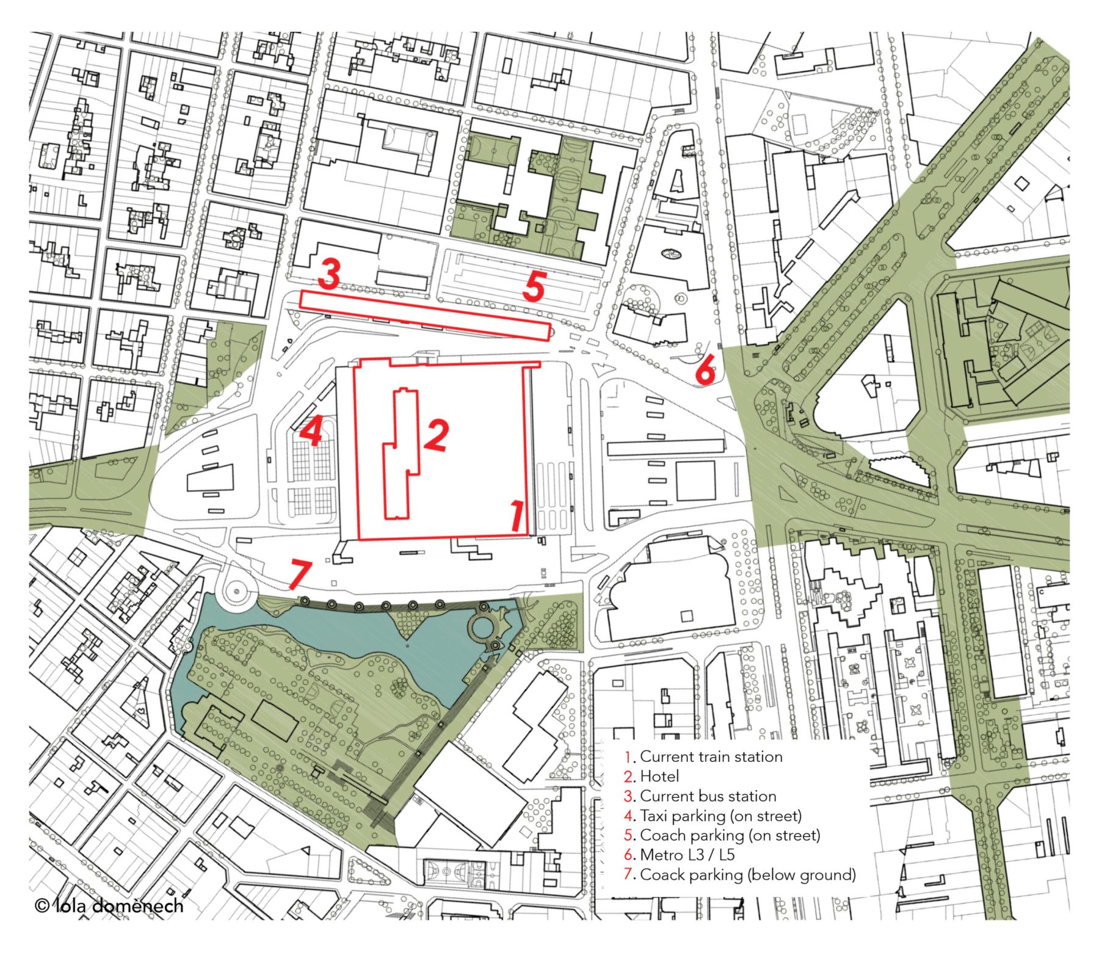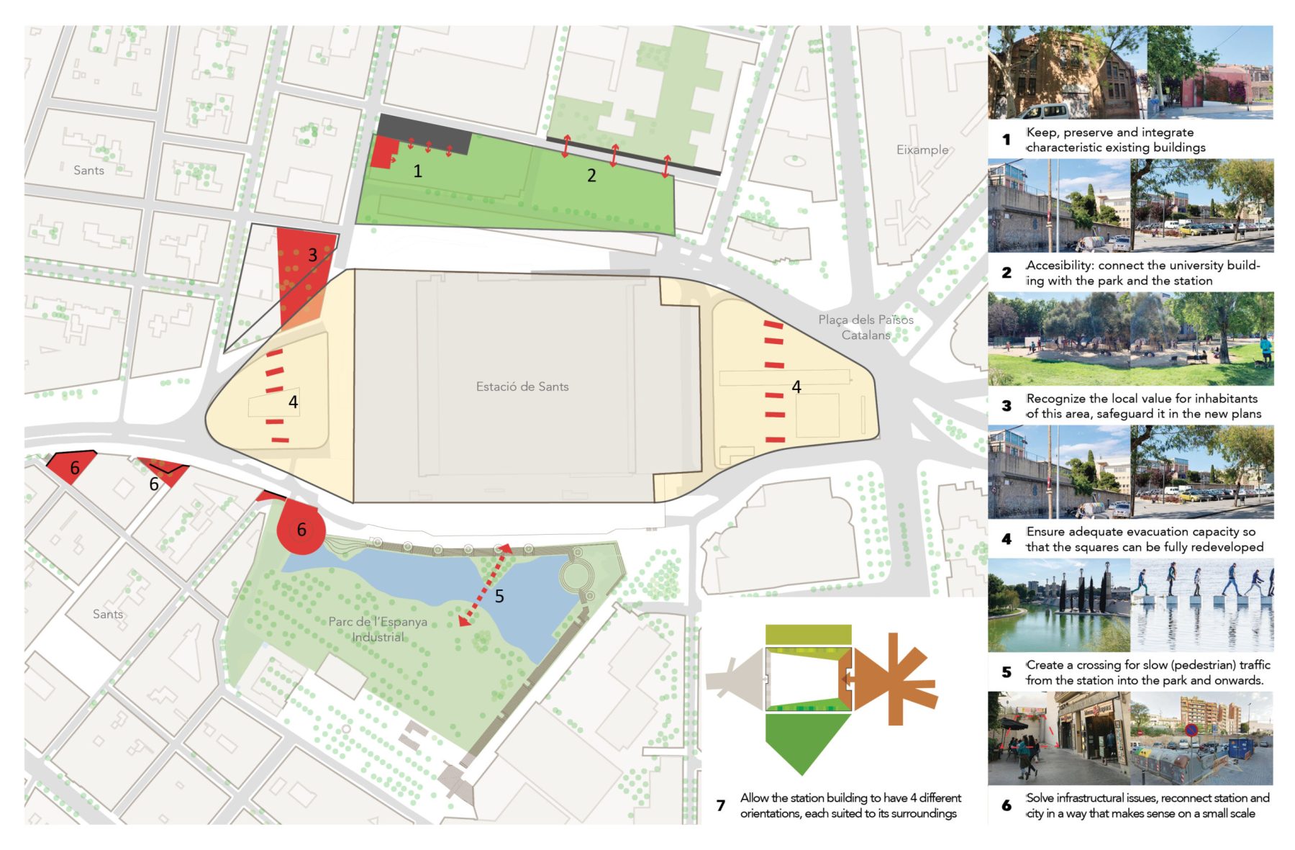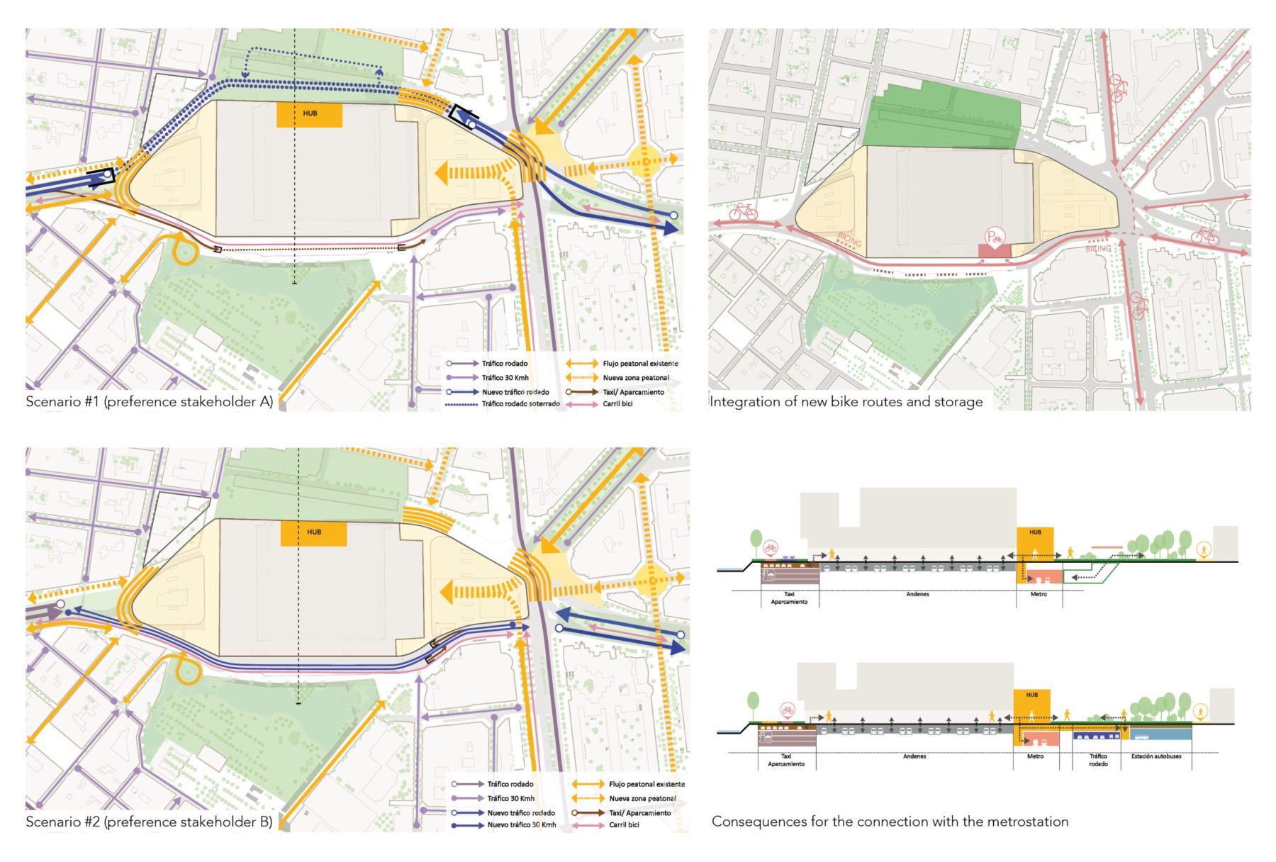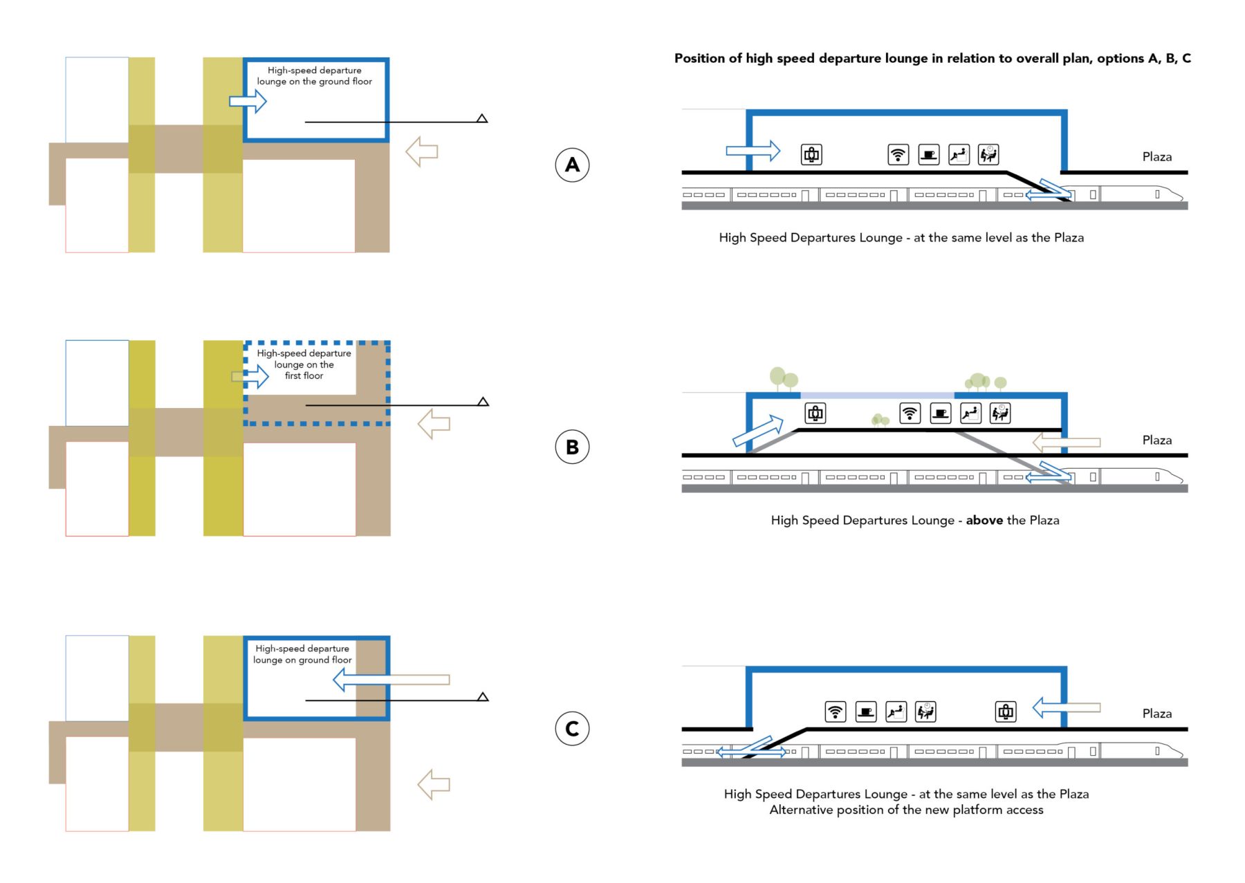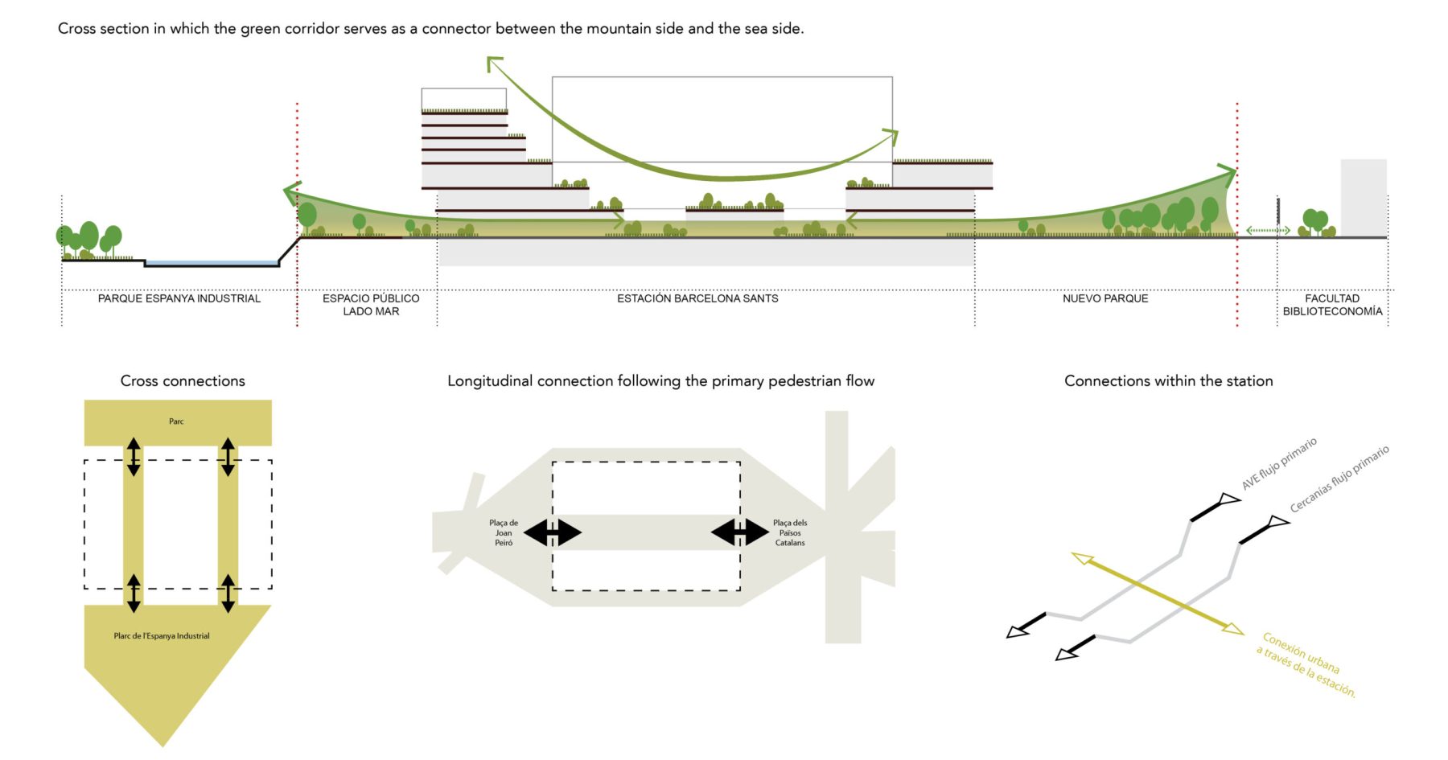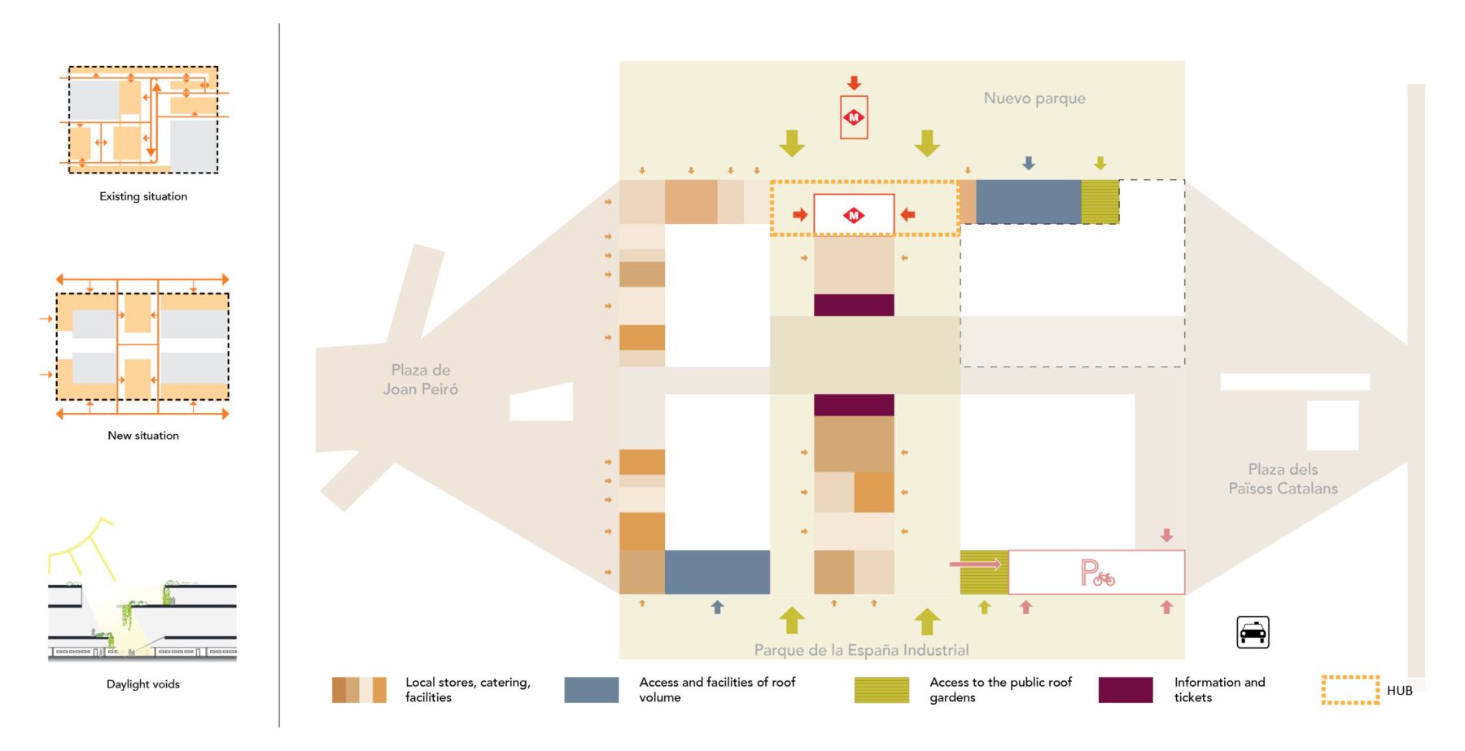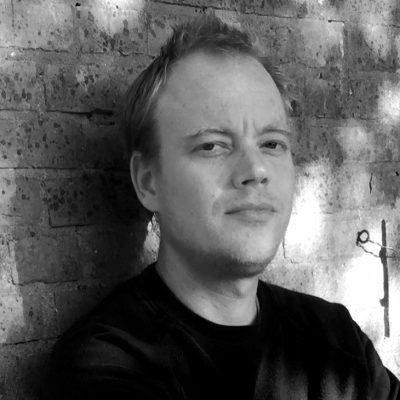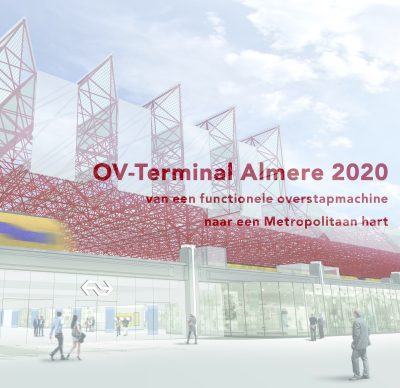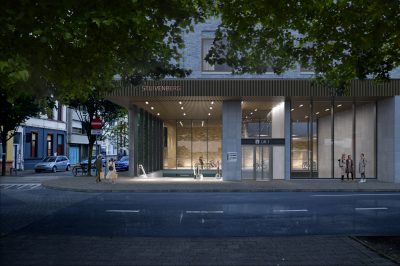Our competition entry for the high speed station of Barcelona Sants deals with a large scale transformation of the station area. It considers the station’s several modalities, its integration in the city of Barcelona and the requested additional development above the station. After an earlier project faltered mid-way, our entry is on purpose not a plan, but a proposal and an analysis how to approach the assignment in order to arrive at a successful design.
The station of Barcelona Sants grew in an organic, in times haphazard fashion. First built at the bottom of a small valley, it was later roofed over, thereby creating a large underground platform area. Over time additional tunnels, extensions and a restructuring to accommodate the Alta Velocidad Española (AVE) further complicated the underground setup. The current station building was constructed in the 1970s, together with a large hotel building on top of the station. It focused foremost on efficiently dealing with car traffic and includes an introverted, airport like departure hall. As a result, the station is an island in the city, with many hard boundaries and missing links.
Barcelona is one of Spain’s most ambitious cities in terms of climate resilience and the propagation of slow traffic. The ambitious plans for the neighboring Eixample district are a good example of the city’s progressive approach. With our proposal we extend this ambition into the Barcelona Sants station area. Car traffic is reconsidered, parking is solved underground, green areas are reinstated, and we propose to integrate a well-connected bicycle storage into the heart of the station building – in 2019 a first for Spain.
On all sides the integration of the station into its surroundings is improved, sometimes by means of infrastructural interventions, sometimes by small scale improvements, with the aim to create a seamless transition from the city streets right up to the platforms. Large voids are created, bringing daylight into the heart of the station and down to the platform areas.
Our proposal was made in partnership with Lola Domènech, a renowned Spanish landscape architect, and Arcadis Spain. We combined Domènech’s proven experience in sustainability and eco-design in urban planning, Arcadis Spain’s local engineering know-how and the skills of GROUP A in infrastructural renovations and urban transformations.
Our competition entry was well received: on the part of architecture, urban design and technology we finished second. Many of the interventions that were included in our spatial analysis, such as the bicycle storage in the heart of the station, the voids that bring daylight up to the platforms and the cross-shaped station circulation, are part of the design that is currently being developed.
Facts
Client
Adif
Assignment
Competition entry station and station area
Location
Barcelona, ES
Area
High speed station
Start design
2019
In collaboration with
Arcadis España Design & Consultancy en Lola Domènech Architecture and Landscape
