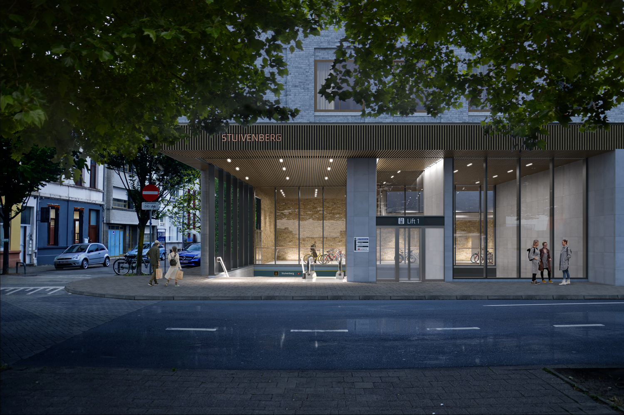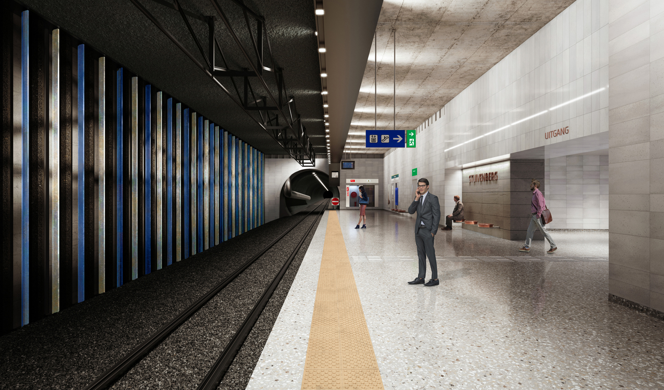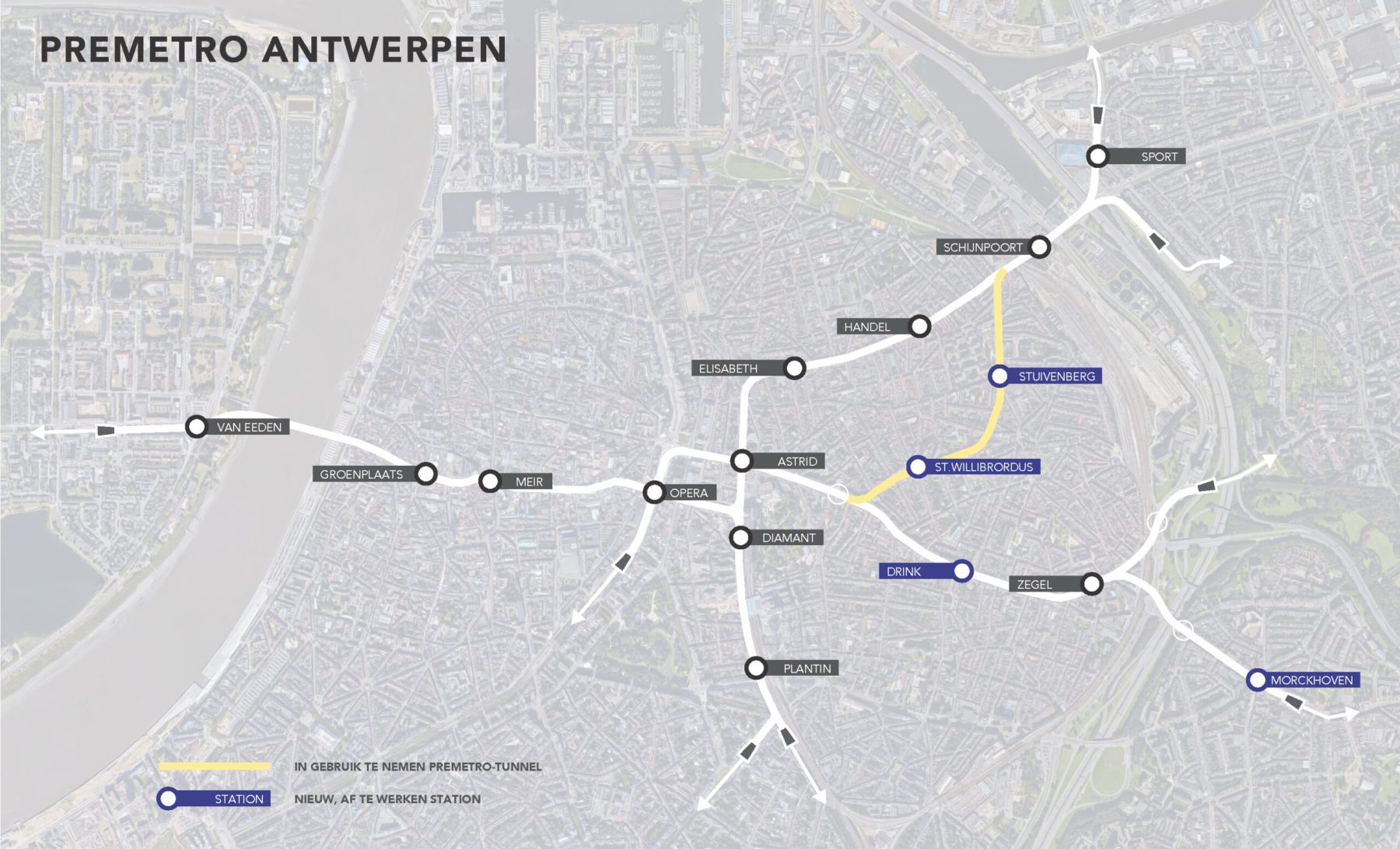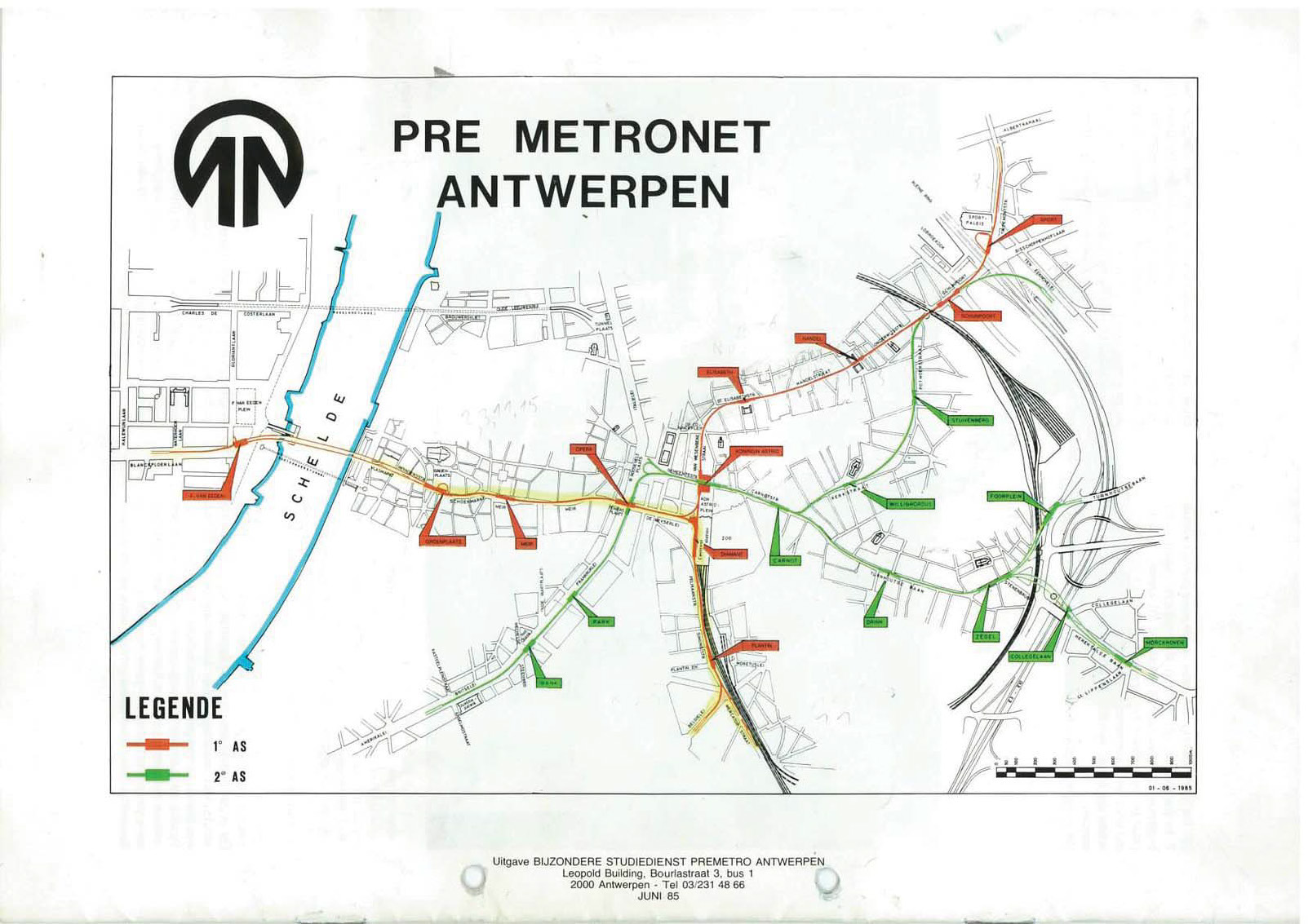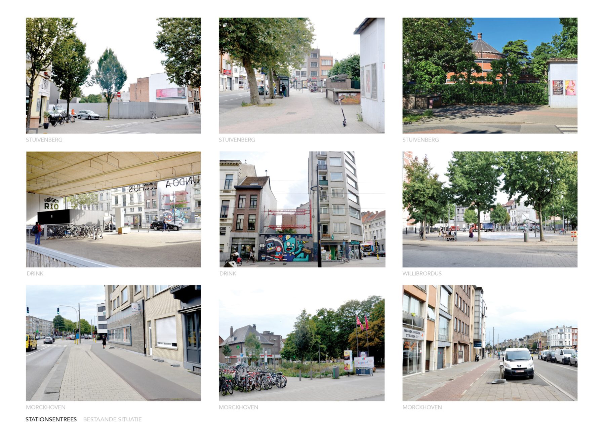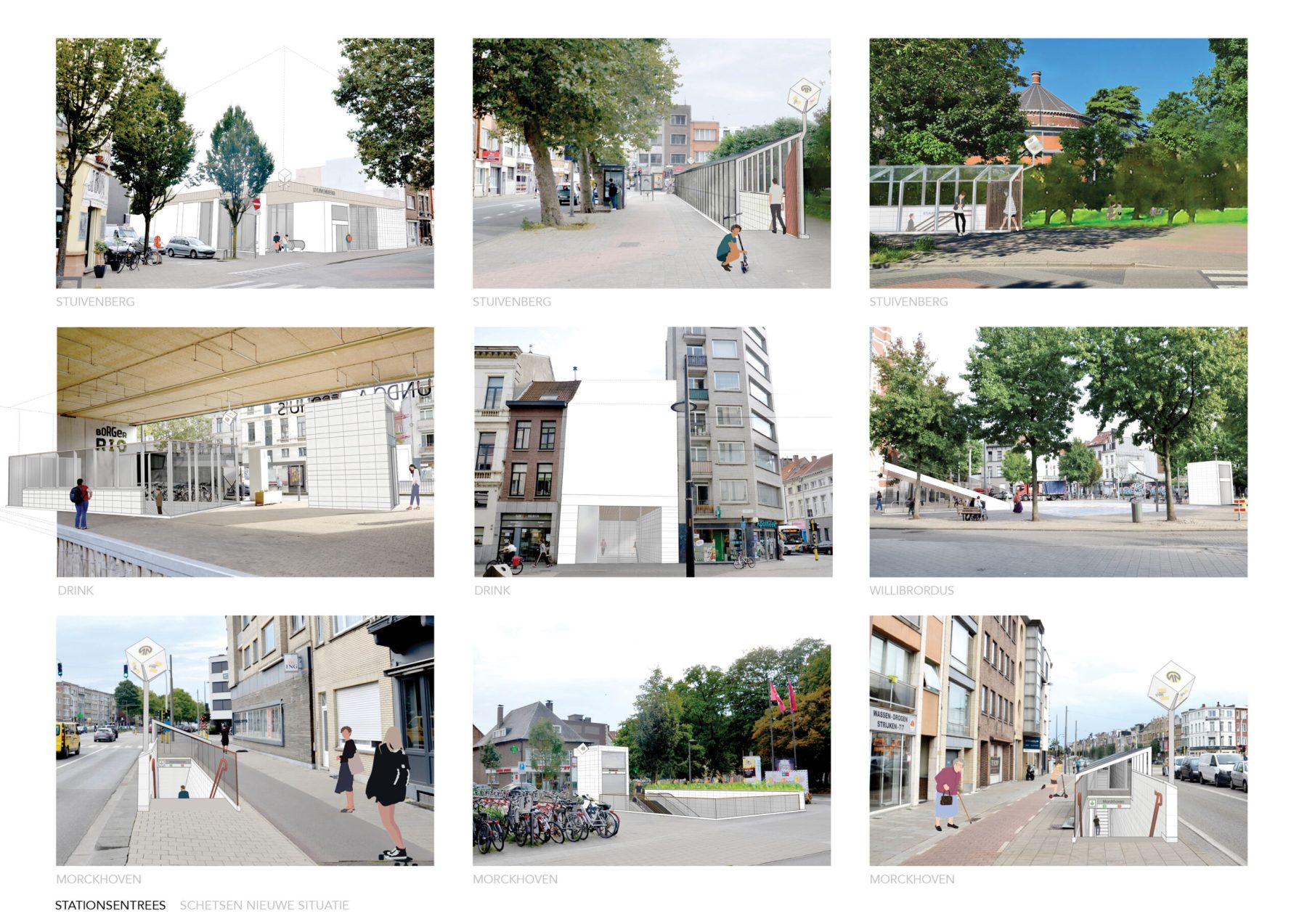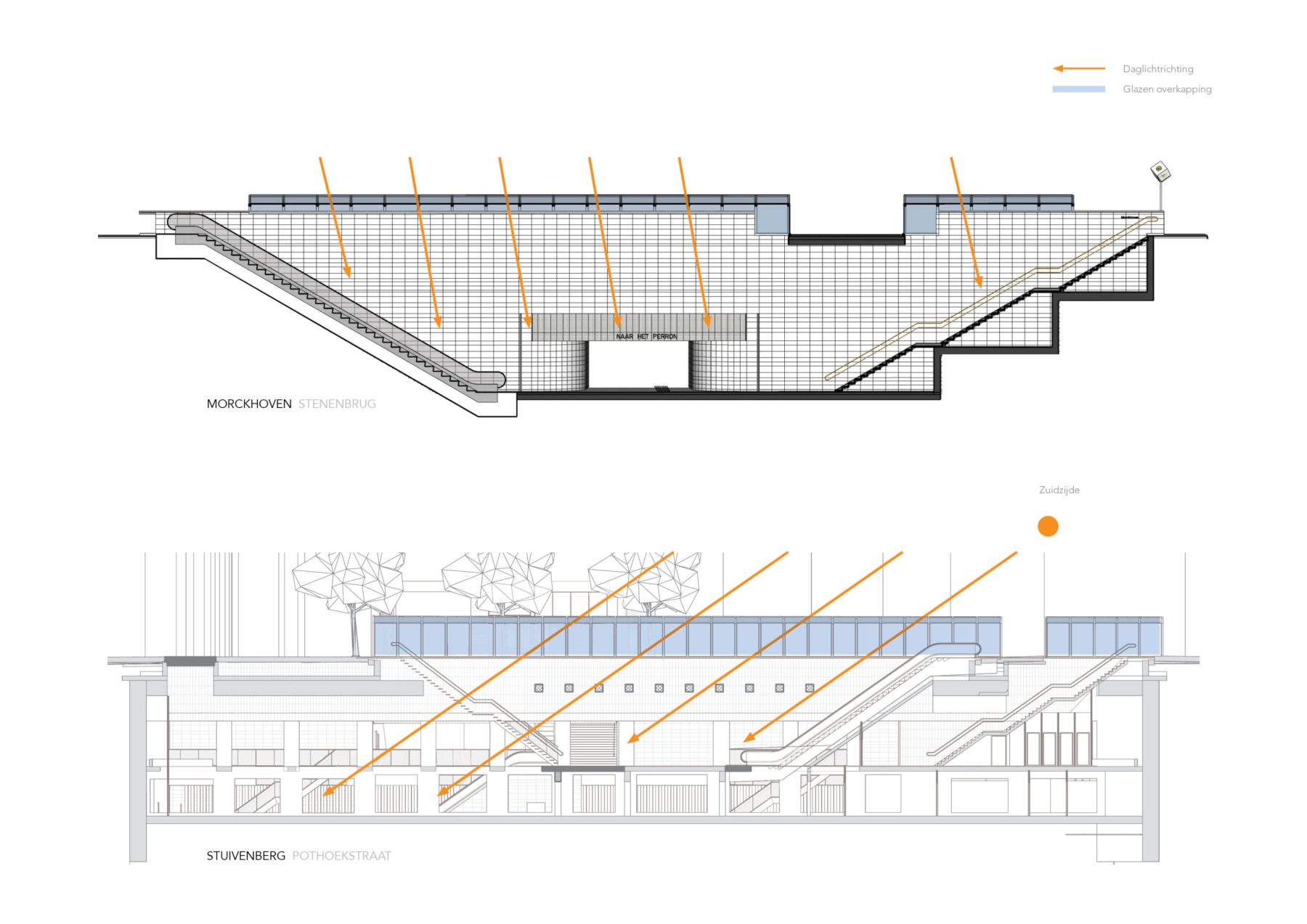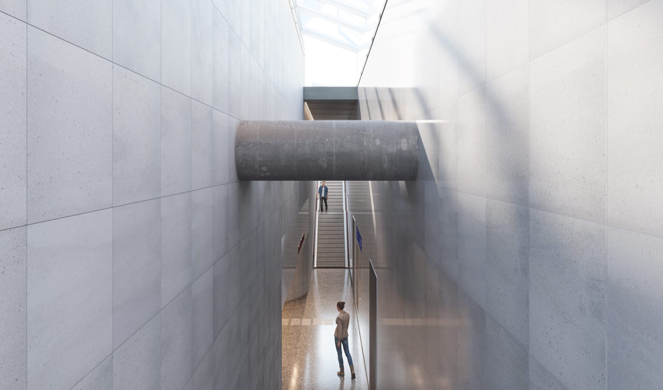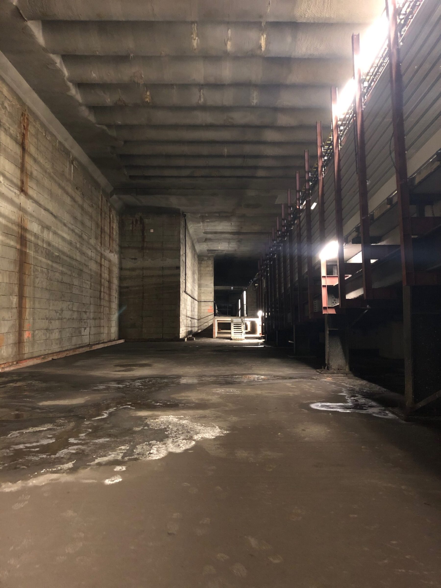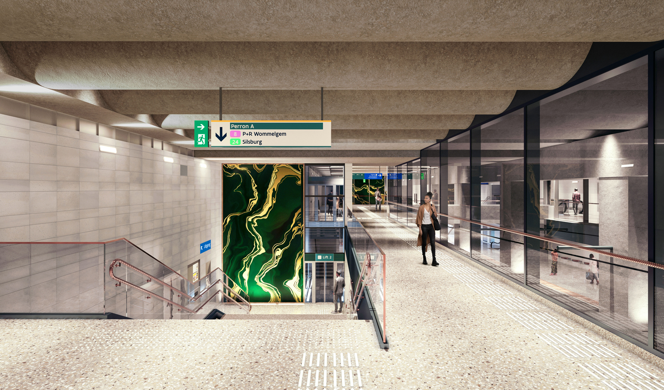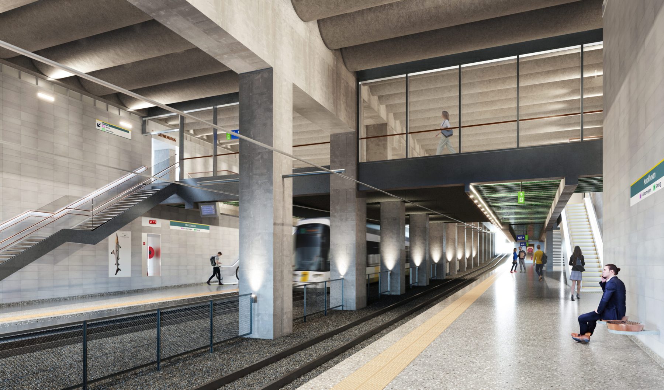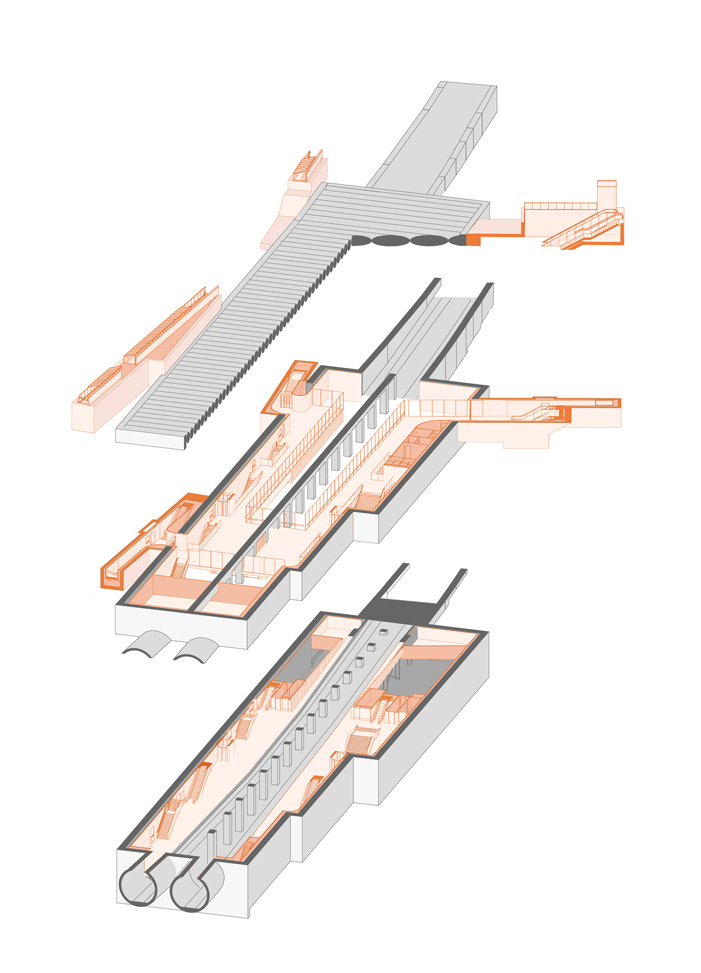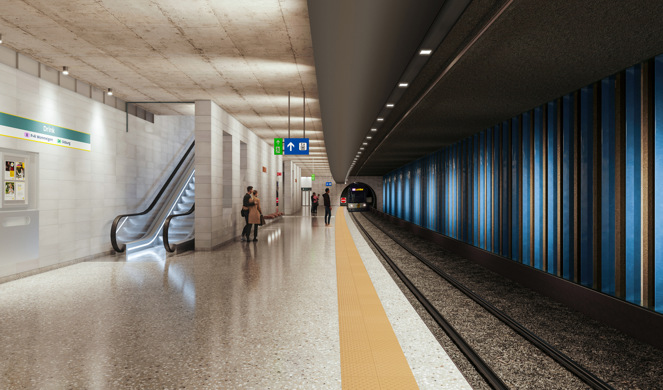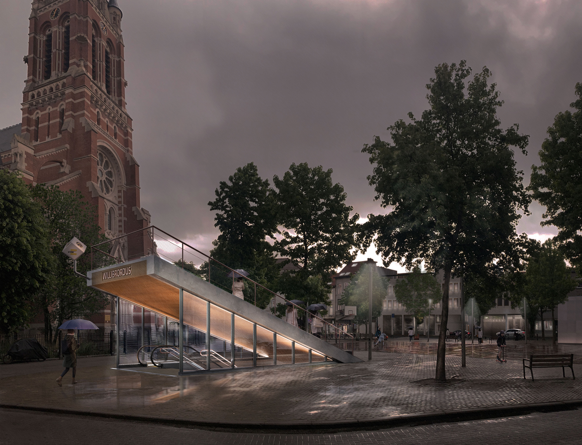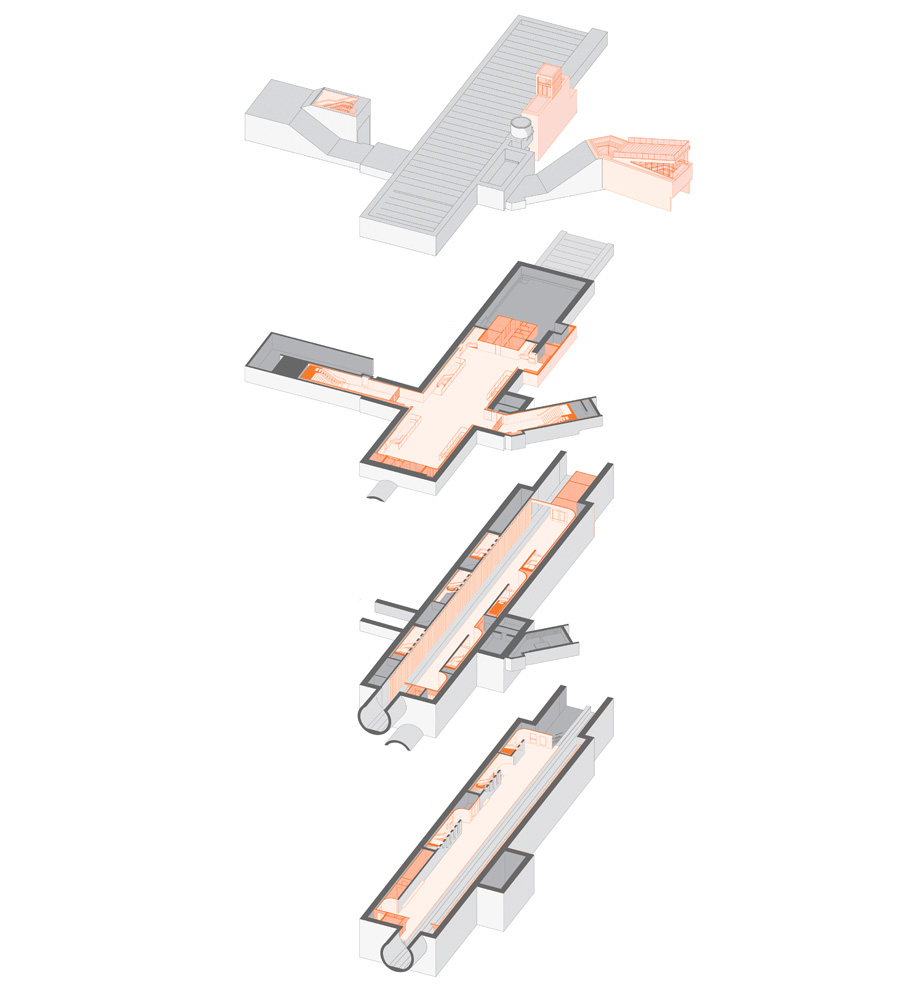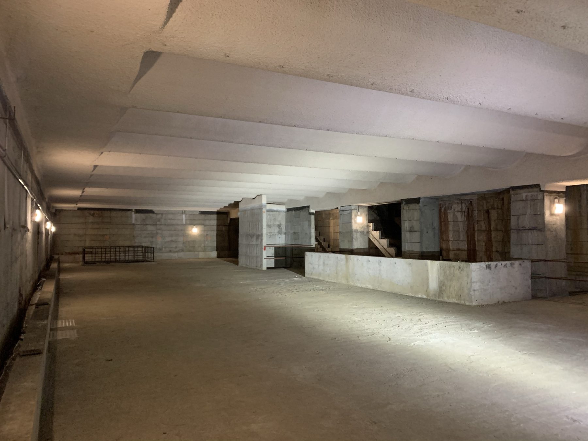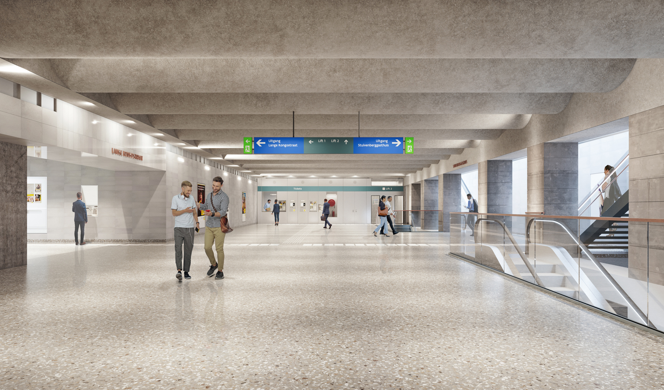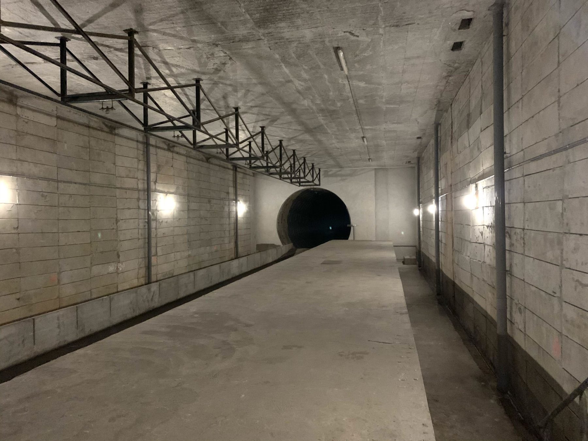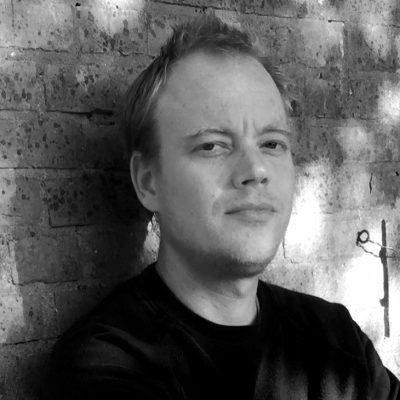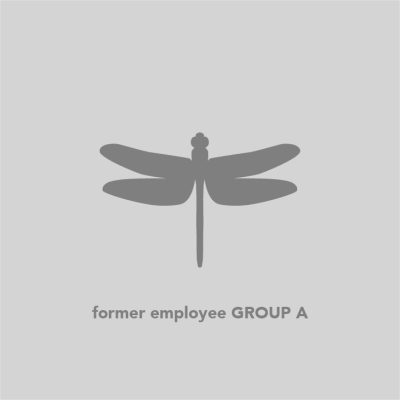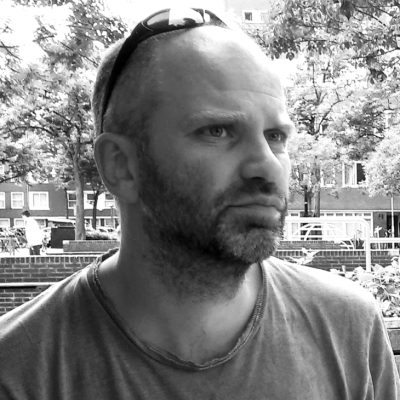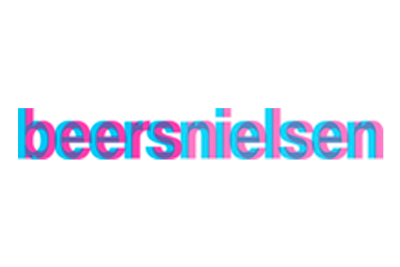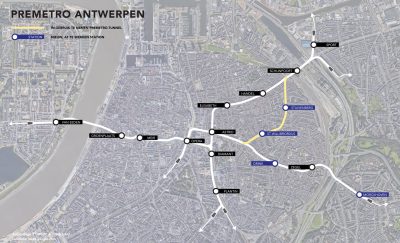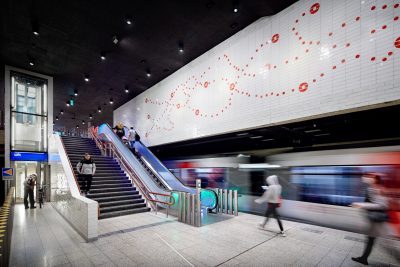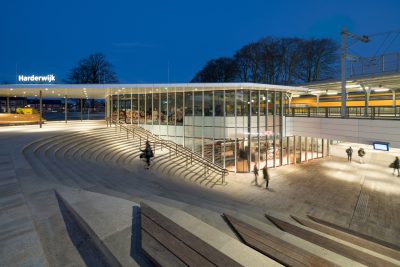The premetro network of Flemish Transport Company De Lijn in Antwerp, as envisaged in the 1970s and 1980s, is being completed. The tunnel under Kerkstraat and Pothoekstraat will be put into use and four unfinished stations will be completed and provided with entrances. For this design assignment, the Flemish Transport Company De Lijn has selected the multidisciplinary team of GROUP A, archipelago and Tractebel as their engineering and design office.
The project is a study into putting into service the unused tunnel under the Kerkstraat and the Pothoekstraat with the stations Stuivenberg and Willibrordus and the finishing and completion of the stations Drink and Morckhoven on the line under the Turnhoutsebaan and Herentalsebaan. The design team sees it as an important challenge to translate the existing ‘concrete hardware’ from the 1970s and 1980s into the present. The aim is to realize stations that are inviting, recognizable and socially safe, with a design that does justice to the unique character of the city of Antwerp.
Distinctive concrete ‘tube ceiling’
Much attention is paid to the ‘tube ceiling’ in the preliminary design. This tube based construction method is a distinctive feature of the Antwerp premetro stations. By making these elements of the structural work visible and by illuminating them, the recognizability of the stations and the feeling of space and height are enhanced.
New materials
New, polished and contemporary materials are added to the rough constructions, in order to enhance the contrast between old and new. The materials used include ceramic tiling, glazed wall elements, copper railings and a lot of glass. The floor is kept clear and ’empty’ by integrating furnishing elements such as signage, information and fittings into the walls.
Location specific entrances
Depending on the circumstances and the specific requirements of the environment, the entrances are integrated in the city in a seemly way. By maximizing the incidence of daylight in the stations, the orientation of passengers and social safety are increased. In a number of places, apartment buildings can be built above the entrances, healing broken street facades.
Identity
Art and special features on the different levels of the stations provide a station-unique appearance. The glazed wall elements on the deeper platforms vary in color and design and contribute to the recognizability of each station. The art in the ticket halls enters into a dialogue with the environment, which is surprisingly different from station to station.
Read more about this project in the Gazet van Antwerpen.
Facts
Client
Vlaamse Vervoermaatschappij De Lijn
Assignment
Completing metro tunnel and 4 metro stations
Location
Antwerp, Belgium
Function
Metro stations
Start design
January 2021
In collaboration with
archipelago and Tractebel
Renders
PF Visual
