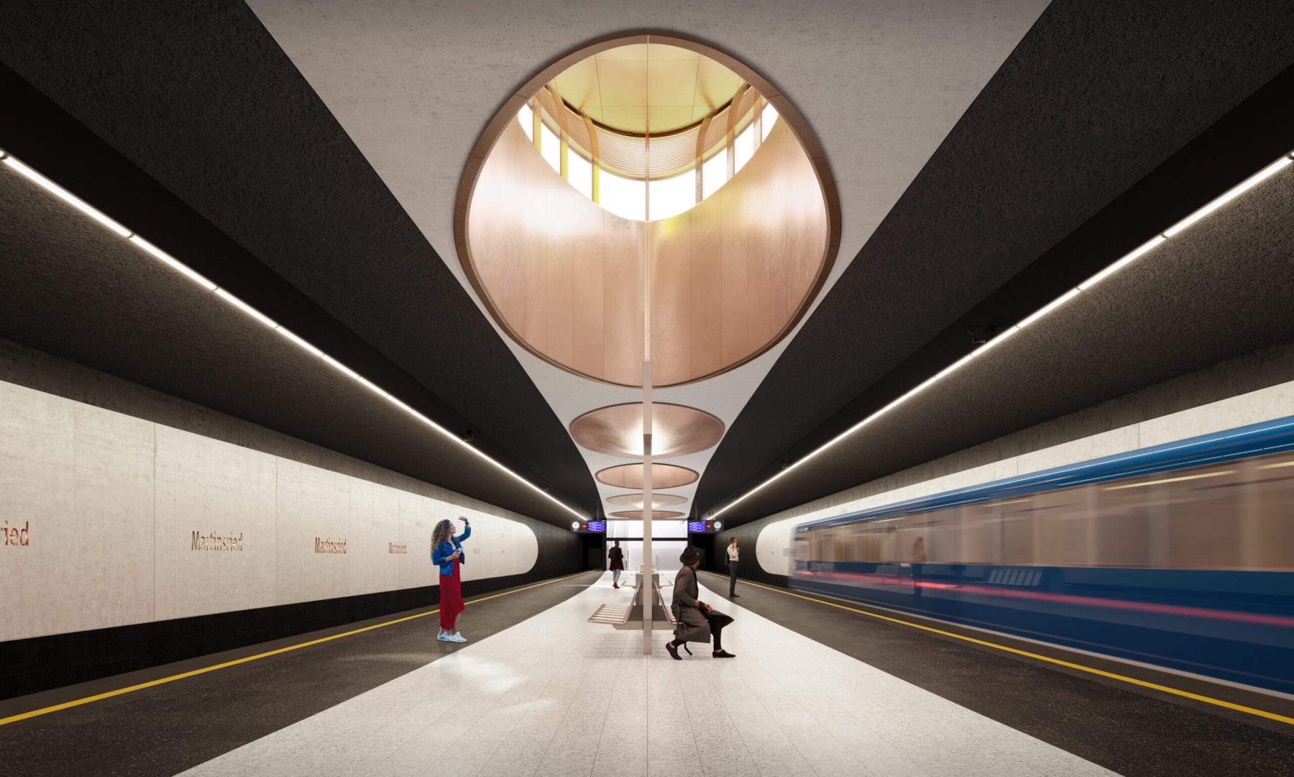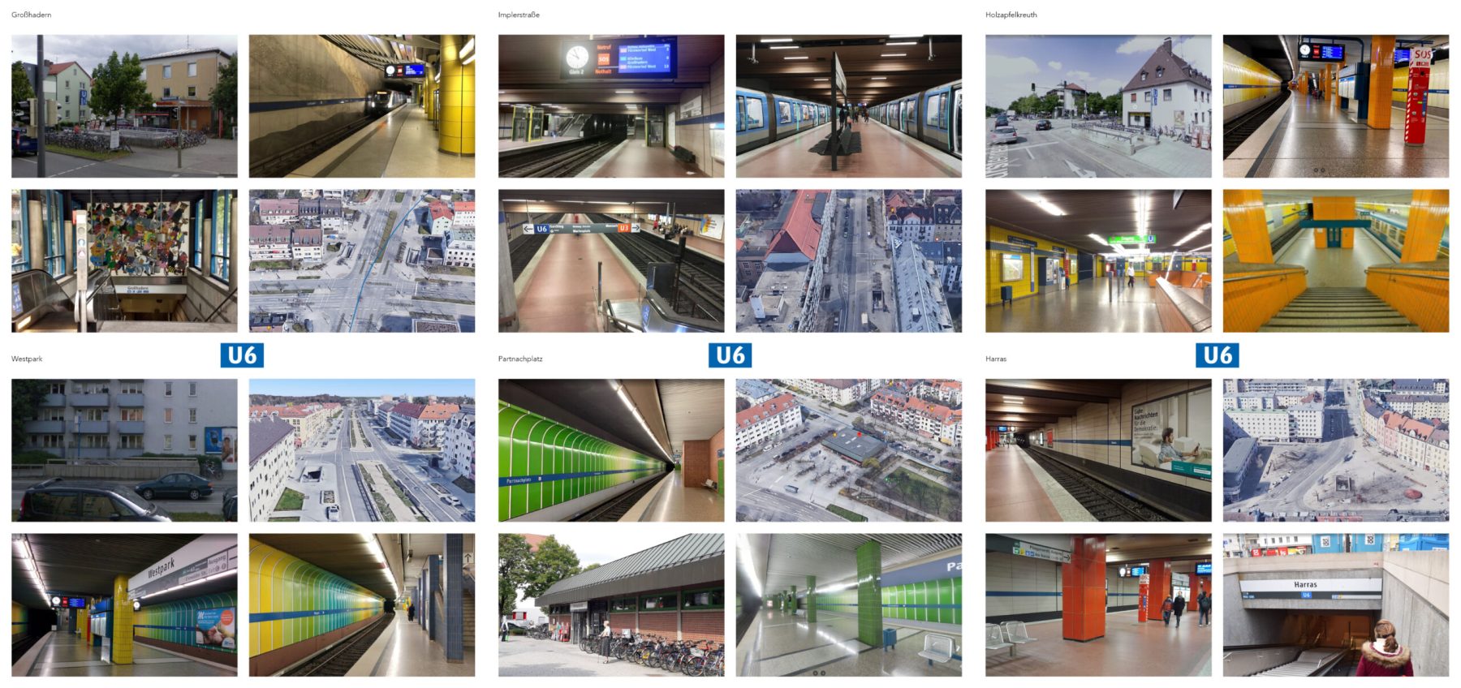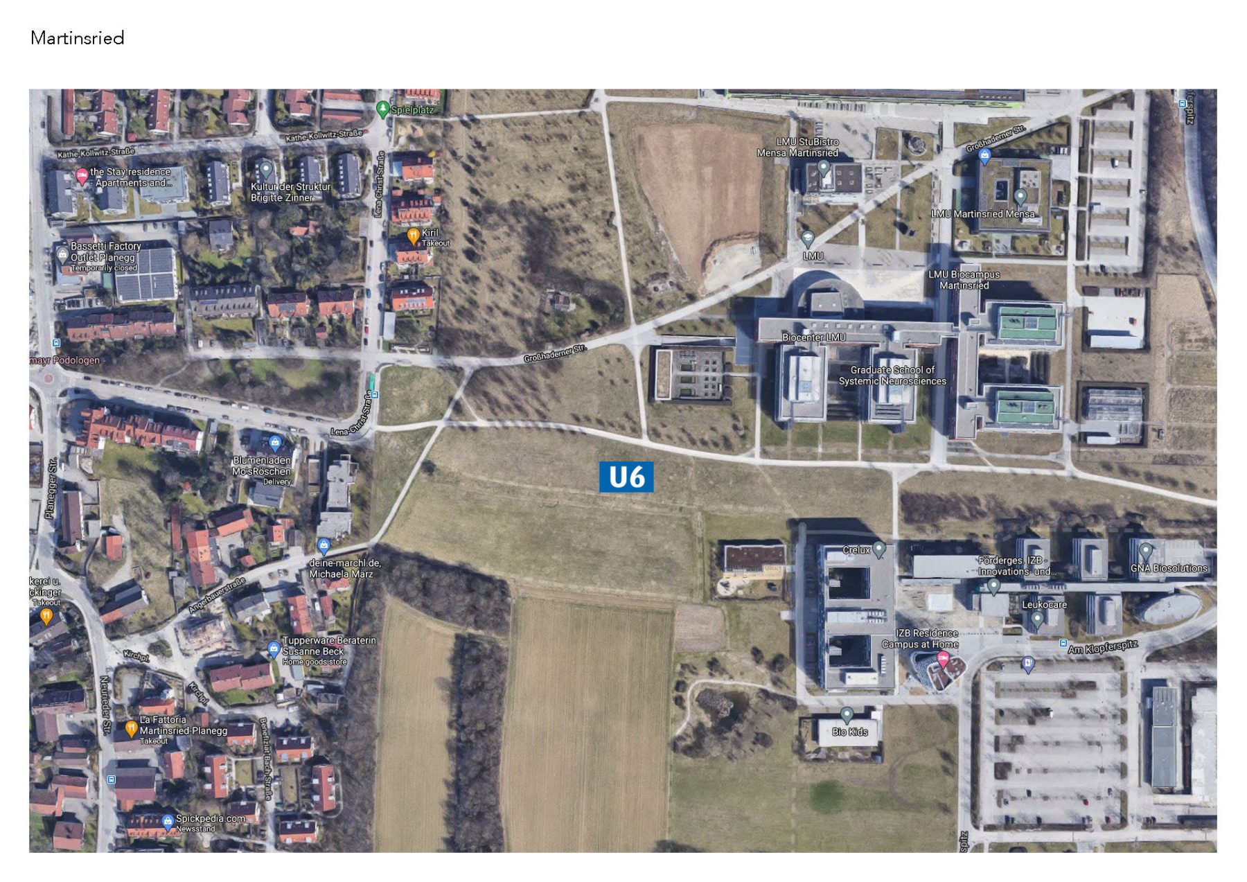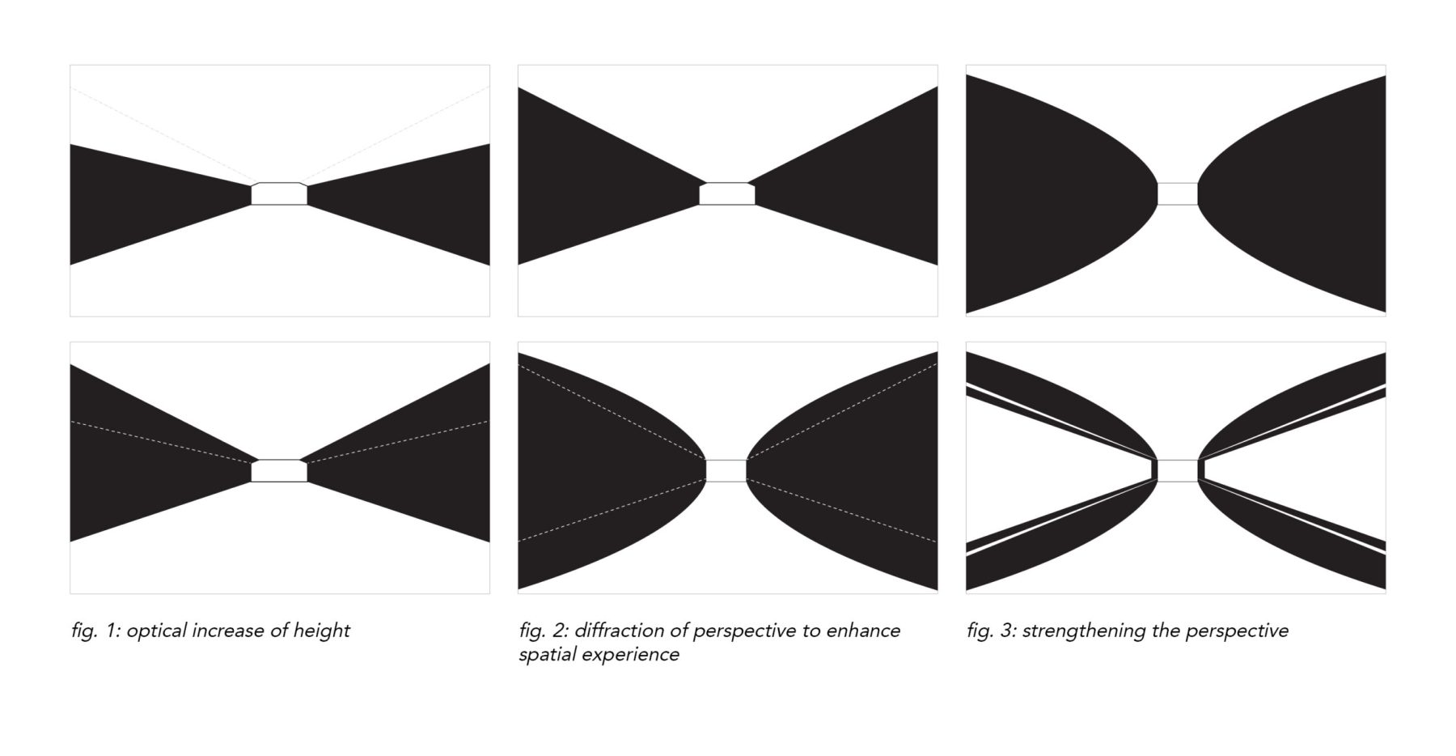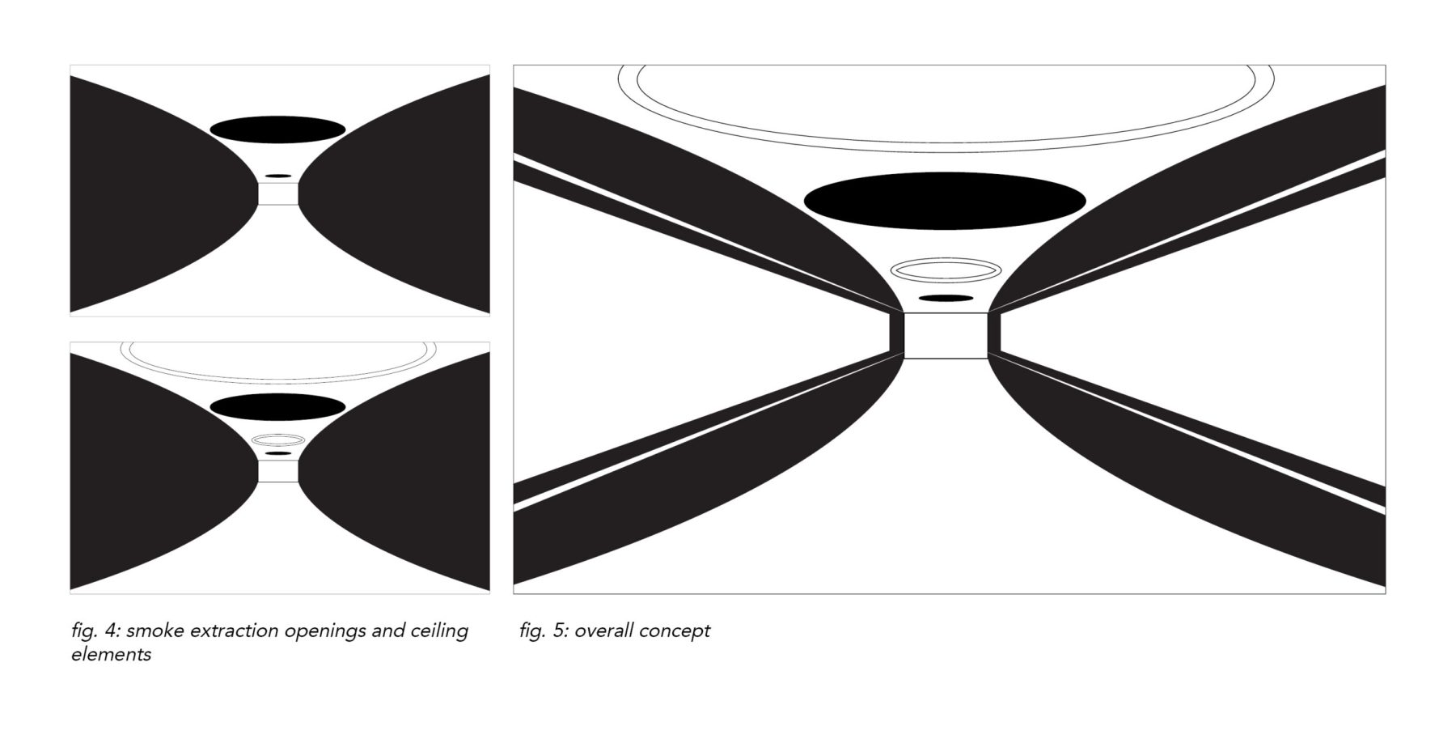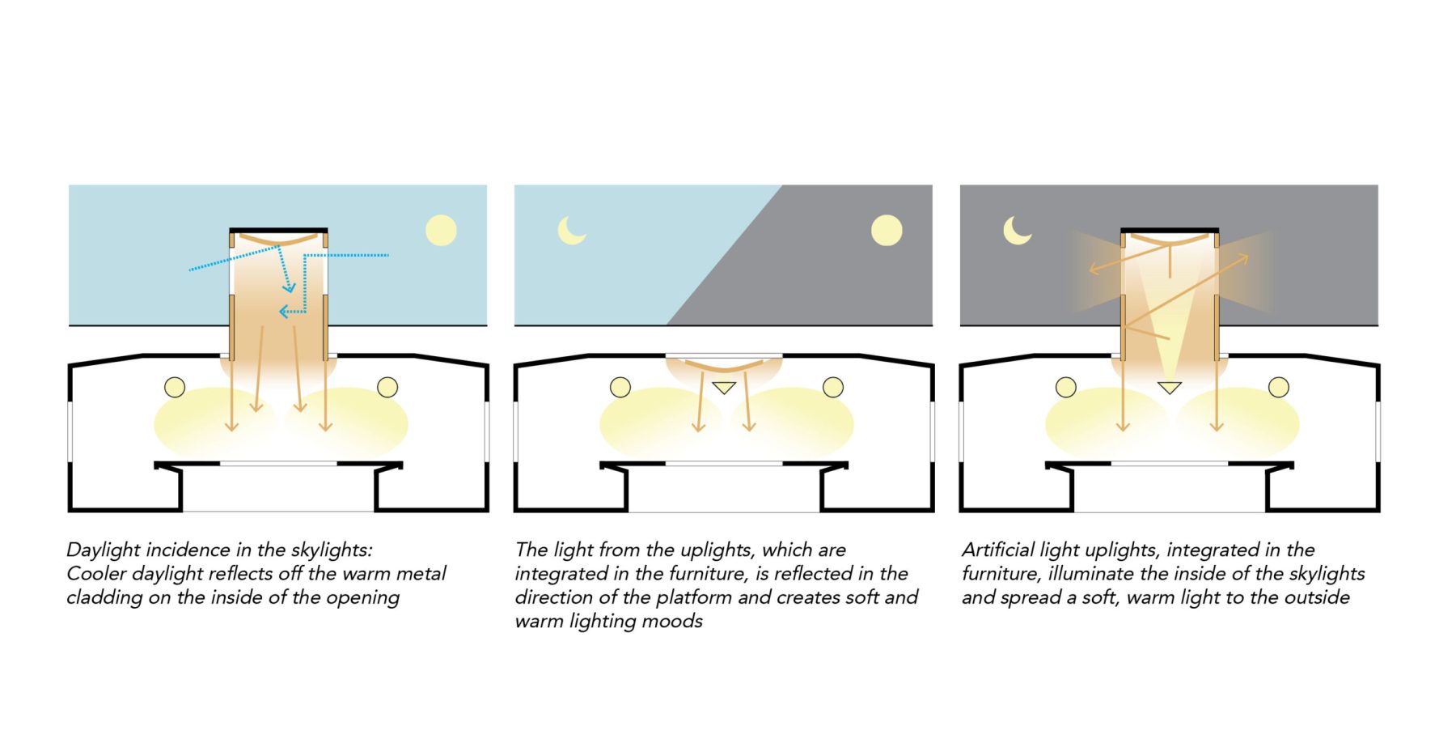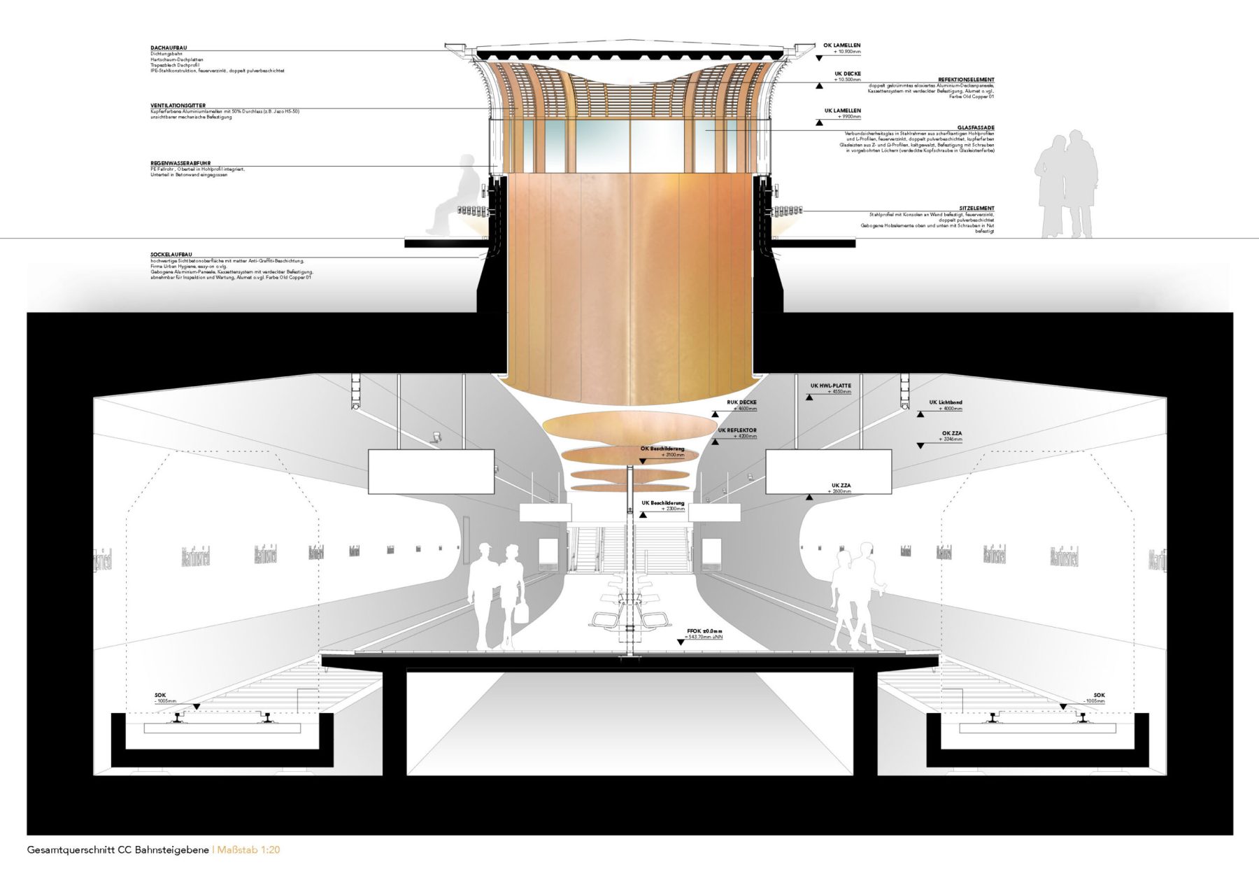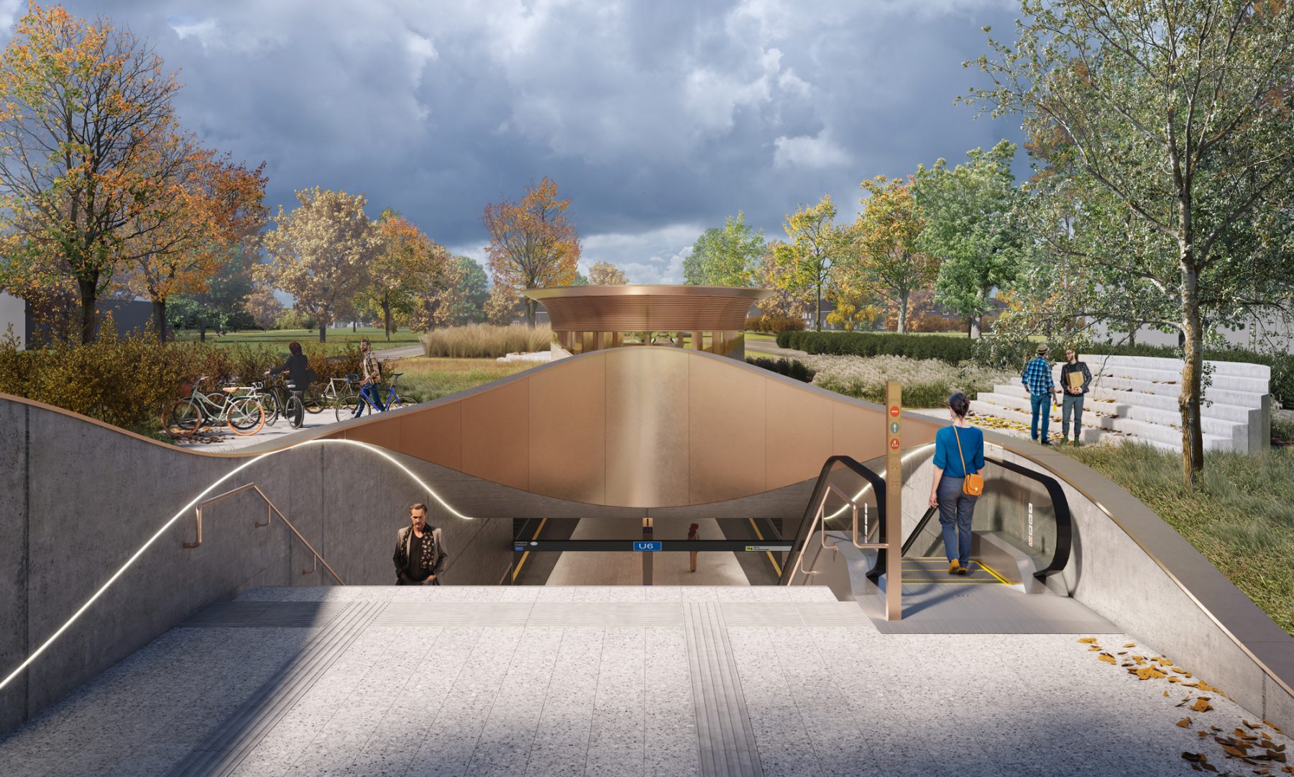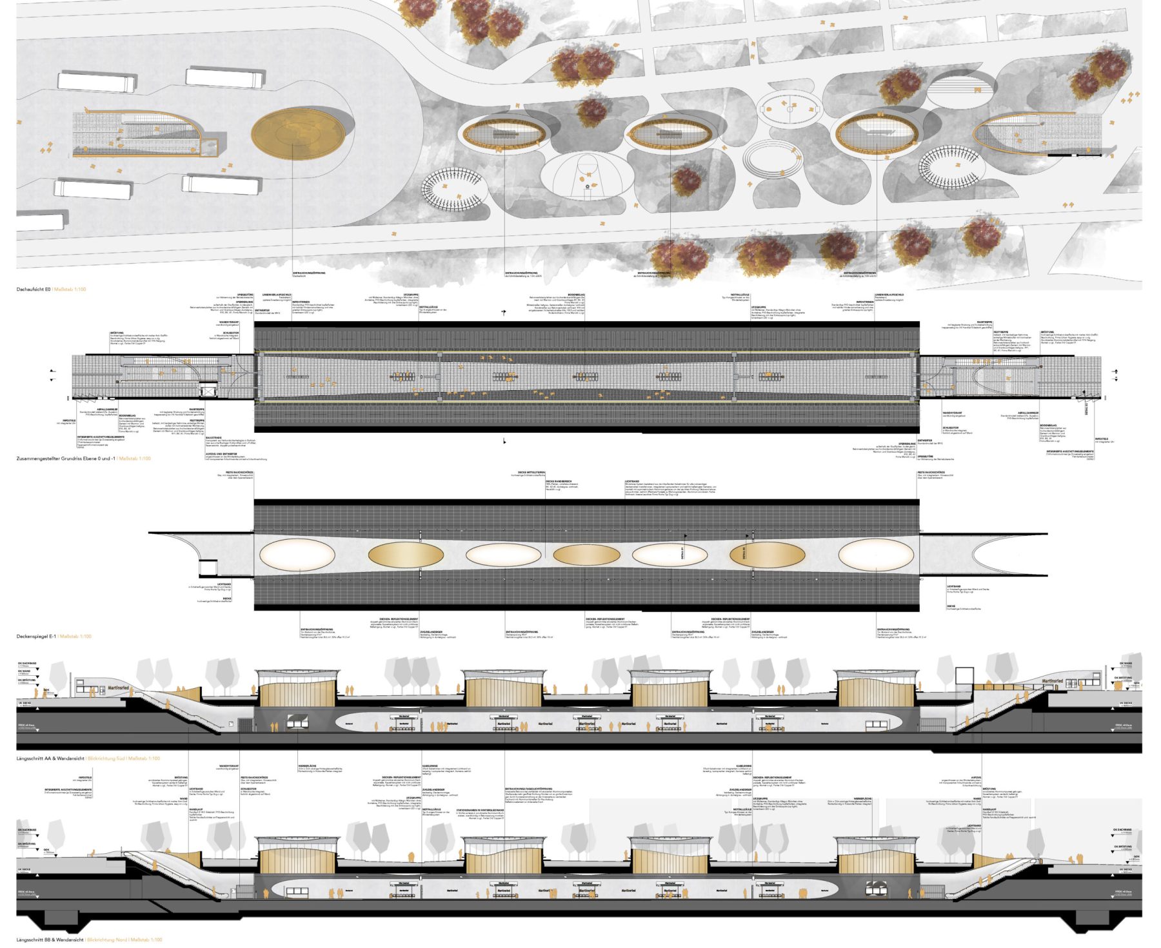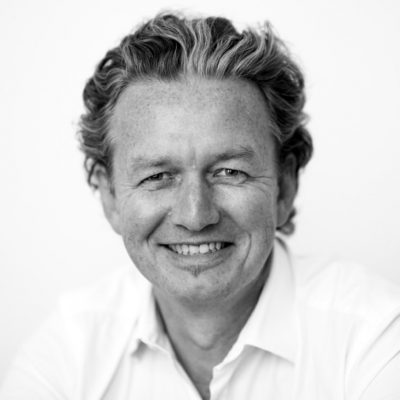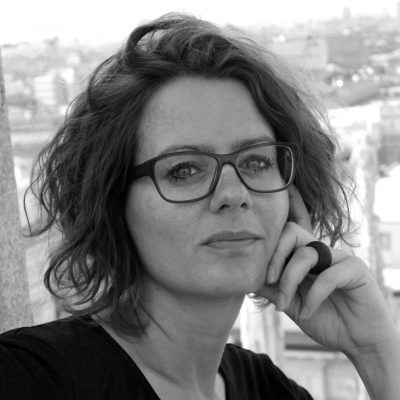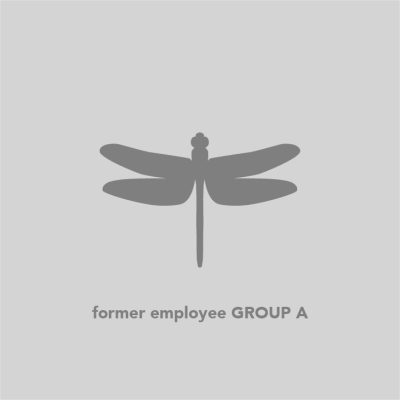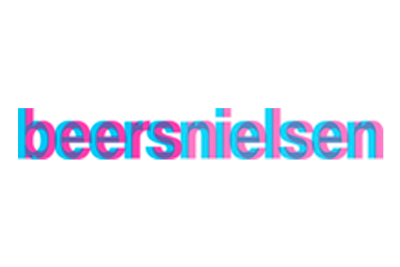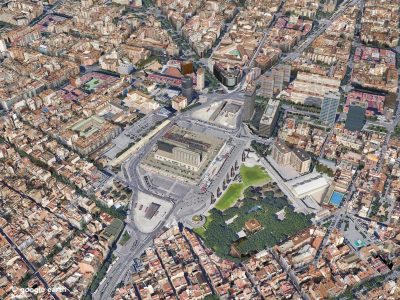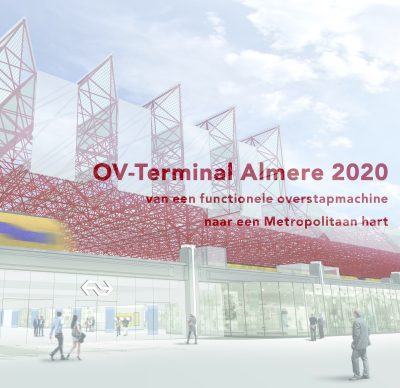Subway line U6 is being extended to improve access to the Martinsried Campus in the southwest of Munich. GROUP A participated in the competition for Martinsried station and the spatial integration in the area. The design is based on an analysis of the spatial typology of the Munich underground stations. The typical structure of the elongated, underground space for the U-bahn station, is the inspiration for twisting the (central) perspective. All design decisions that underlie the spatial experience are based on this principle. The visual fusion of wall and ceiling makes the room seem higher. The bending of the central perspective and the addition of dynamic, rounded lines creates a sense of acceleration and deceleration, enhancing orientation towards the exits.
In the design, the daylight voids are designed in such a way that they enhance both the environment and the station, without compromising on their functionality as smoke outlets. Experiencing the full height and seeing the sun or the clouds creates a comfortable, spacious effect. To prevent overheating and too high contrasts, the daylight voids are open on the north side and closed on the south side. During the day, incident daylight is reflected through the inside of the skylights. Supplemented by indirect artificial light on the oval ceiling elements, islands of warm light are cast on the platform. In the evening, indirect lighting creates areas of soft, warm glowing light. The copper-coloured cladding reinforces this effect.
The entrances and daylight voids are designed as part of a larger network, creating not only the physical connection between above and below, but also acting as a link between the station and the Martinsried Campus, a university and knowledge cluster. Both are included in a network of communal areas such as a small sun terrace, a children’s football field, bicycle parking spaces and a water installation. The embedding in the green corridor offers numerous possibilities for future connections to the bus station in the west and the P&R facility in the east.
Facts
Client
U-Bahn Martinsried Projektmanagement-Gesellschaft (PMG) GmbH & Co. KG
Assignment
Competition entry metrostation
Location
Munich, DE
Function
Metro station
Start design
2019
In collaboration with
Nickl Architekten Deutschland GmbH and Beersnielsen Lichtontwerpers
Visuals
PF Visual
