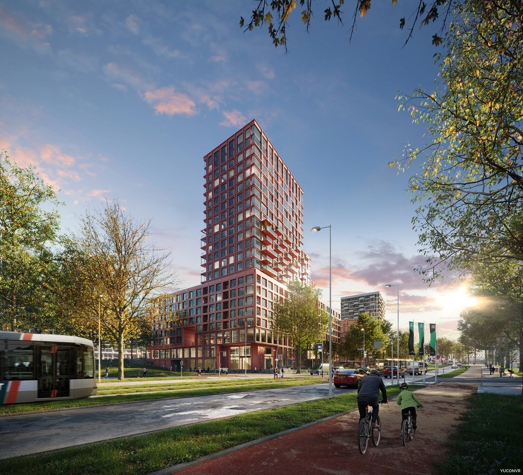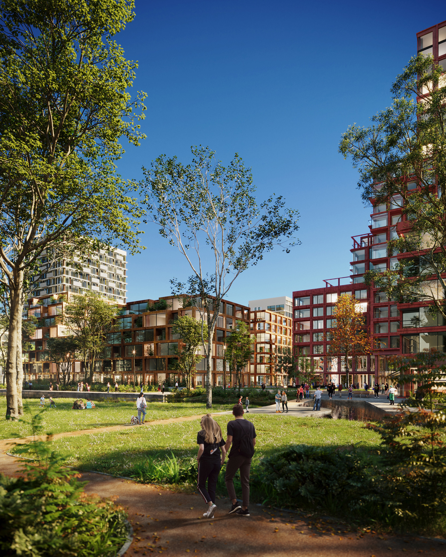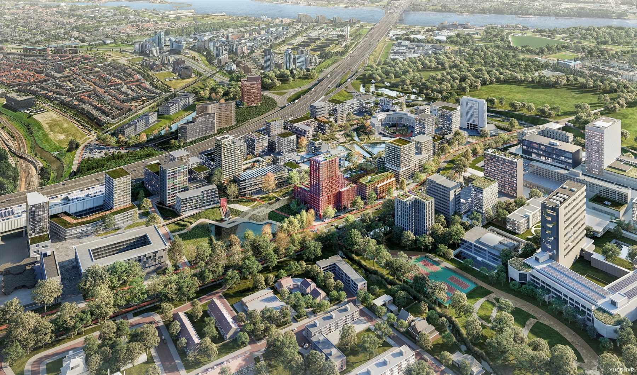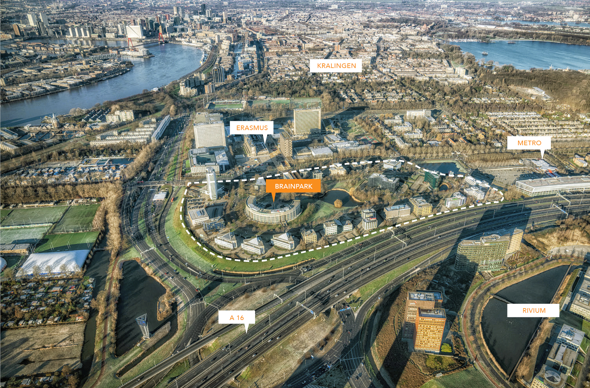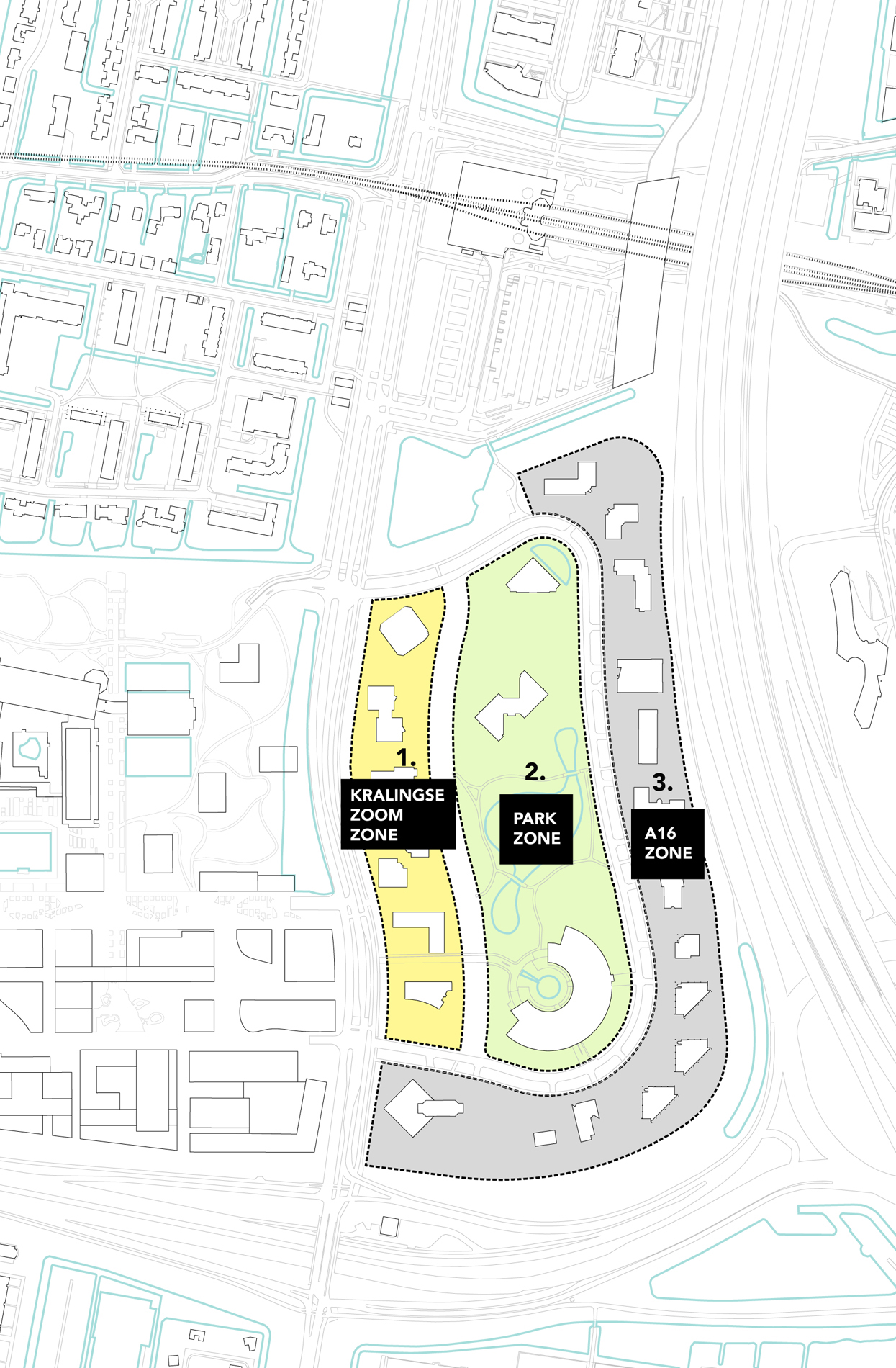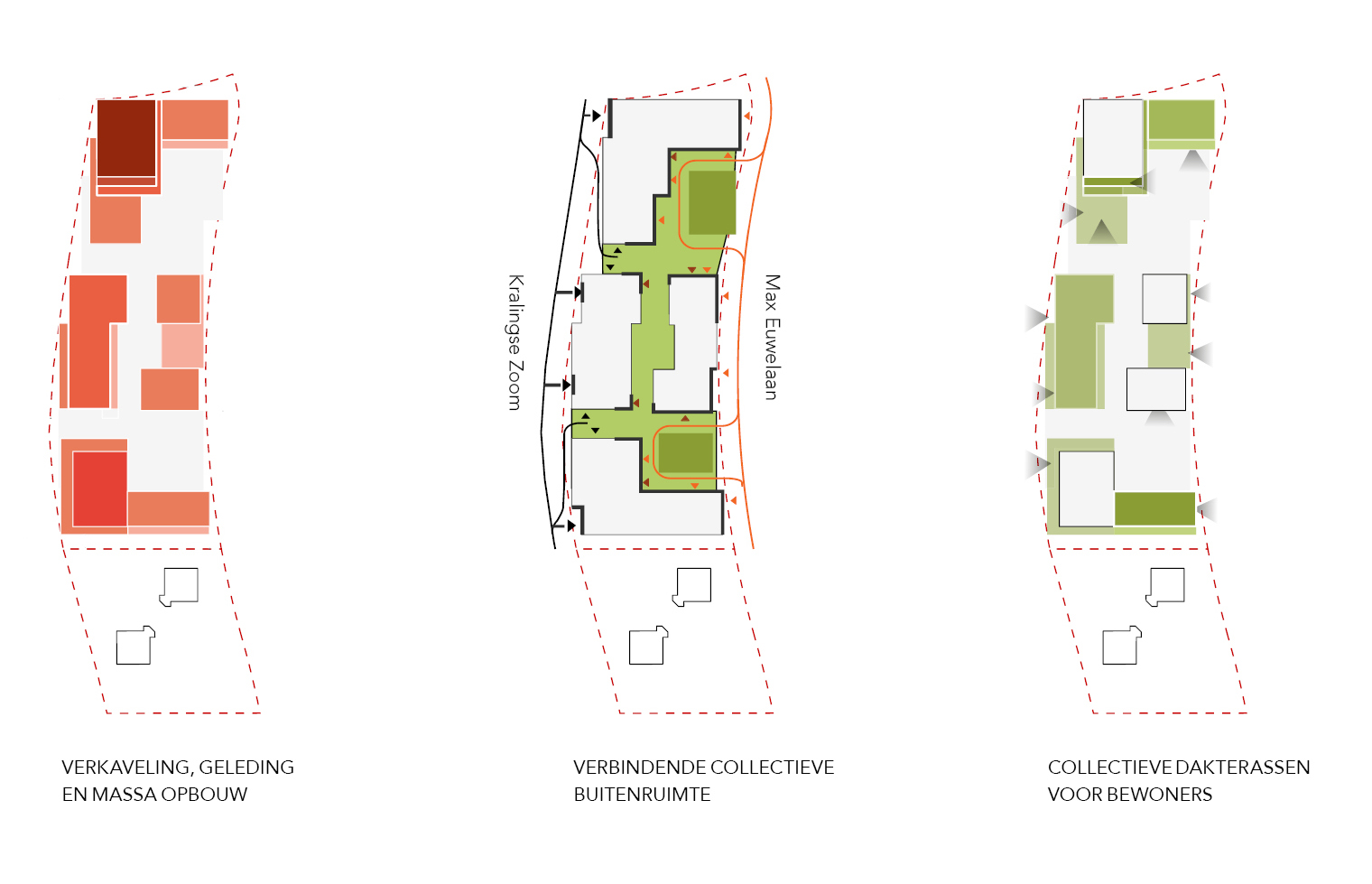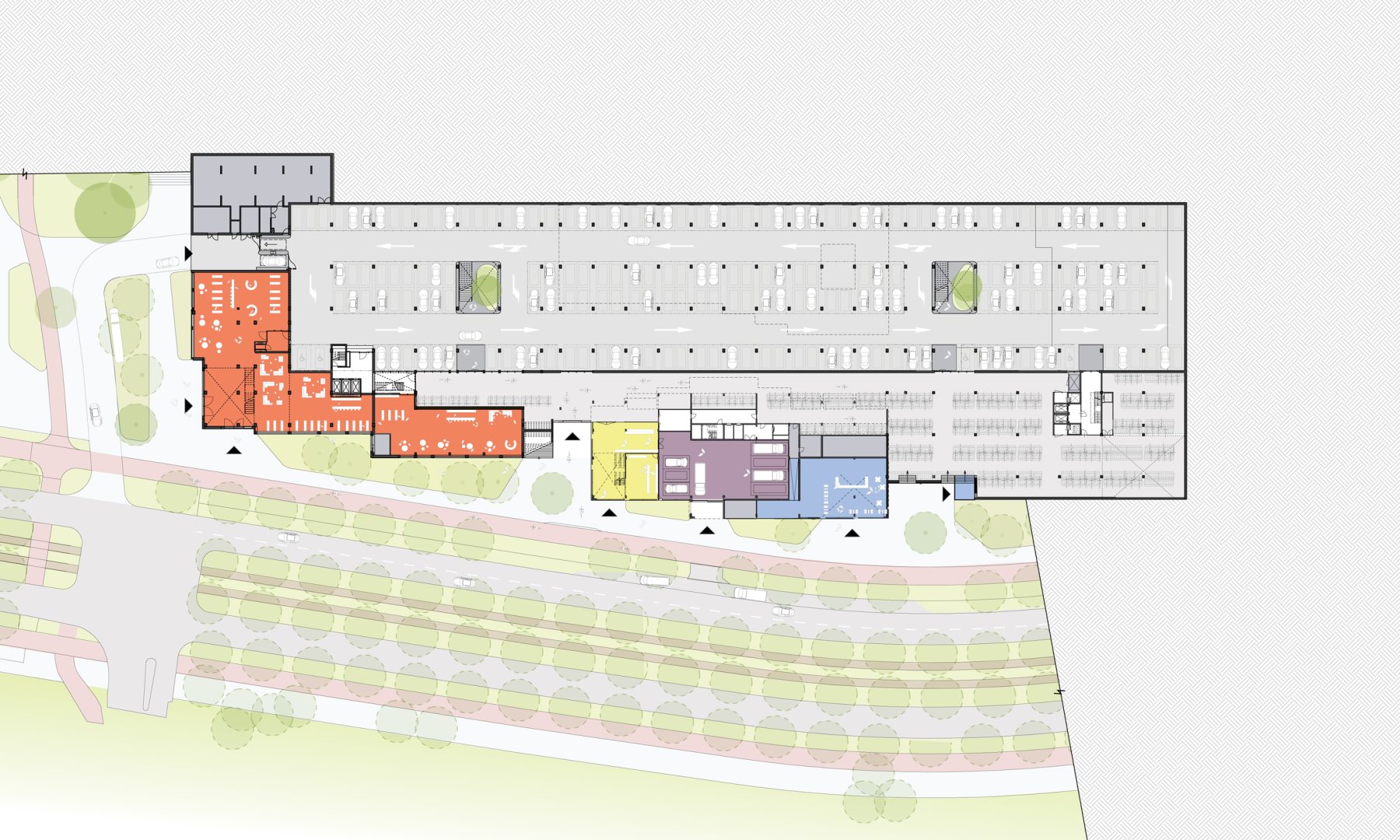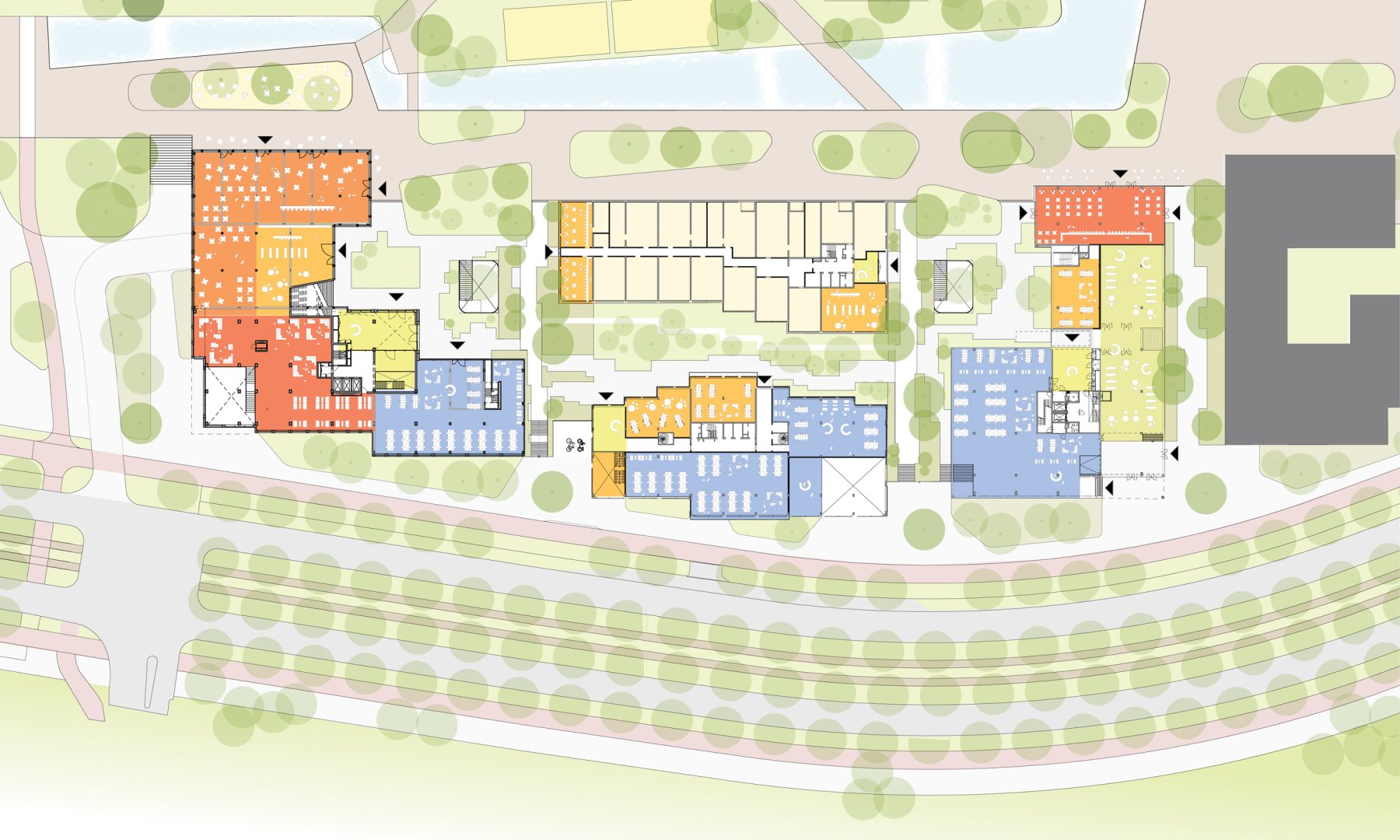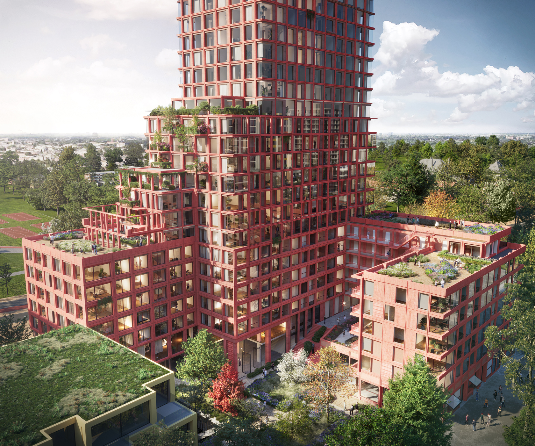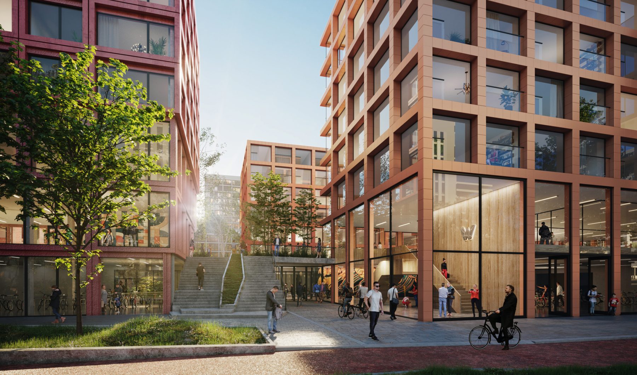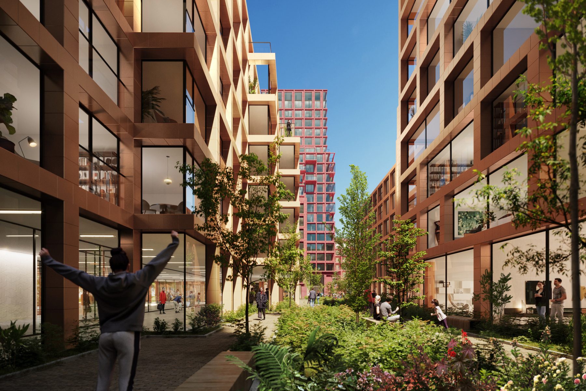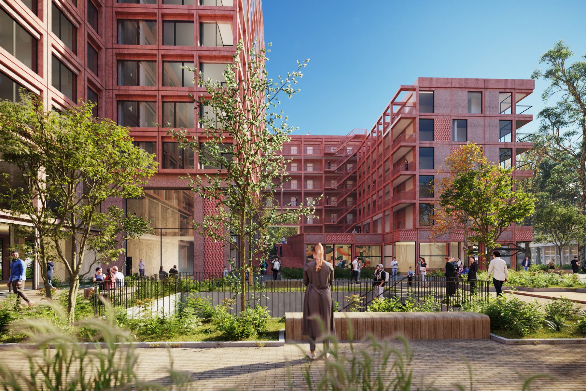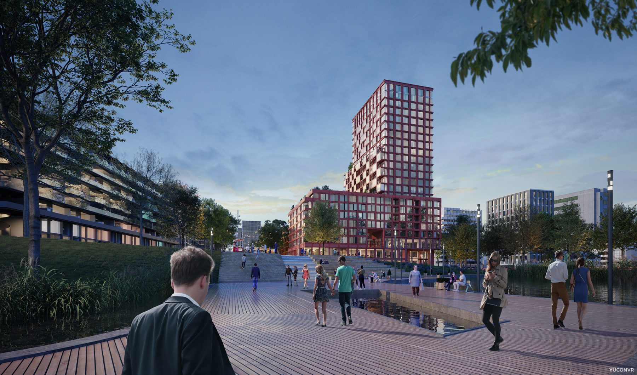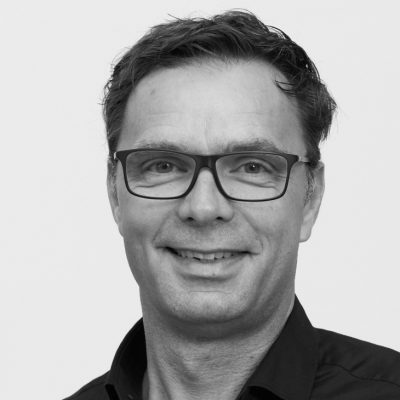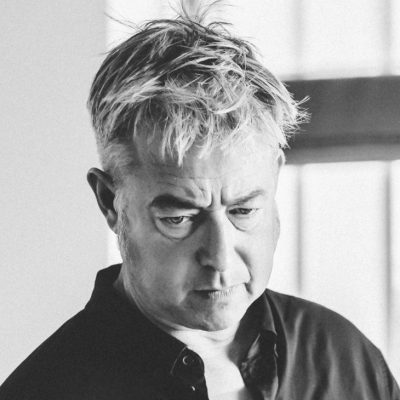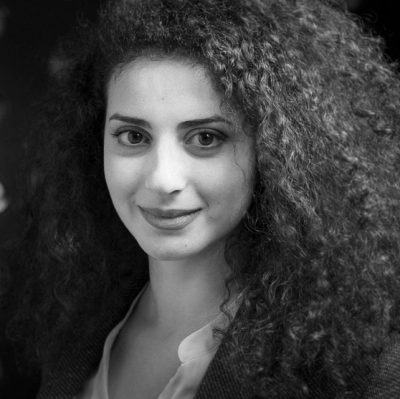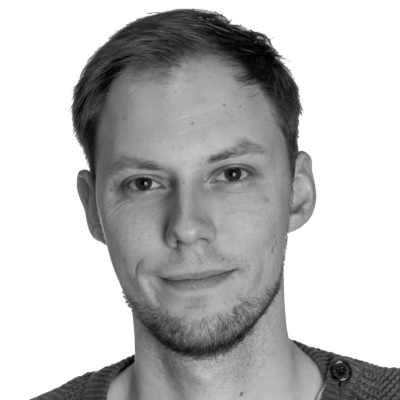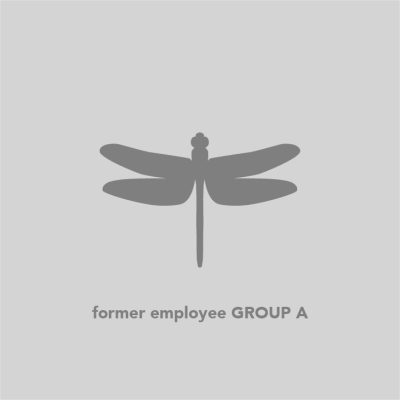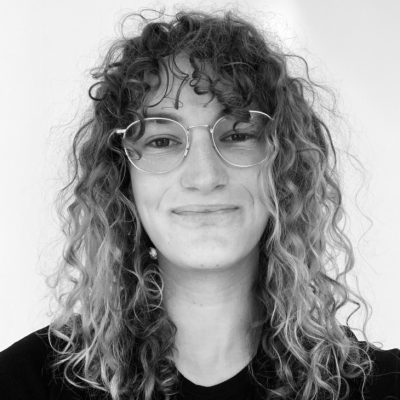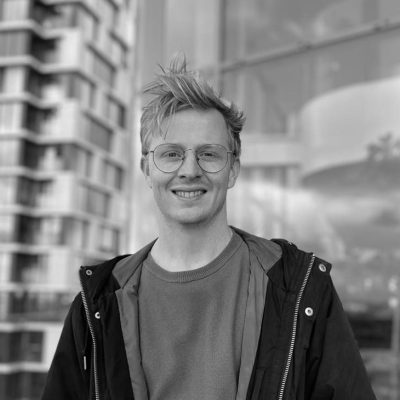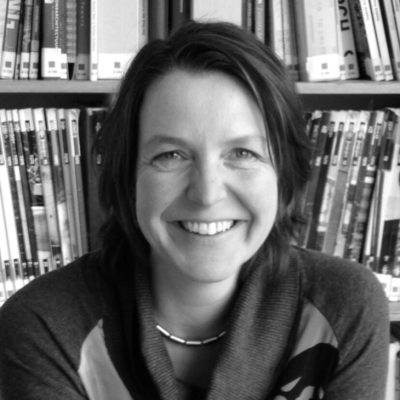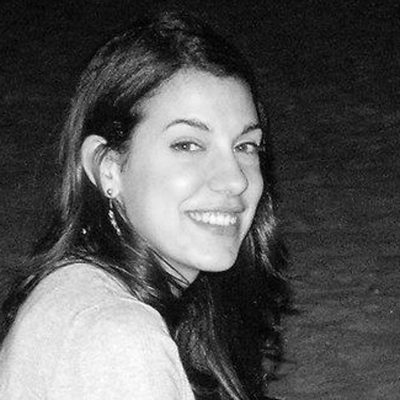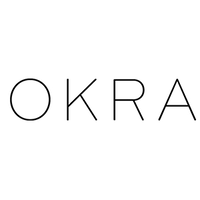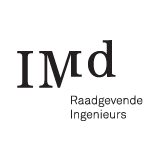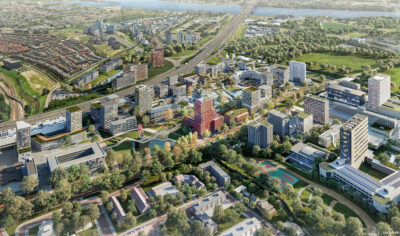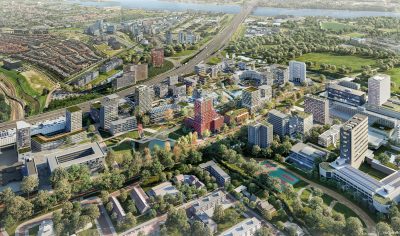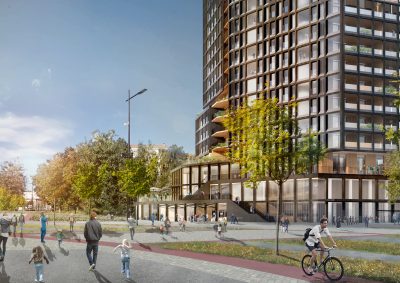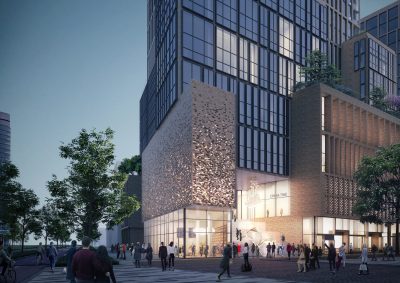MEK01 marks the Max Euwe Kwartier on the Kralingse Zoom with a seven-storey base topped by a 70-meter stepped tower. Accommodating 299 apartments with public facilities and communal roof gardens, MEK01 is part of the first step in the transformation of Brainpark I. The master plan, designed by the municipality of Rotterdam, transforms the former office park into a green multifunctional district in Kralingen.
Ensemble in green environment
Three buildings, designed by GROUP A, ZZDP Architecten and STIJNVANDENBOOGAARD ARCHITECTURE, define the Max Euwe Kwartier with variations in height, volume and material. The mixed use buildings descend towards the promenade, creating a series of roof gardens. The area between the buildings is designed as green public space. The public plinth and collective mobility facilities, such as shared cars and bicycles, contribute to a comfortable and future proof living environment.
Green meeting places
In OKRA landschapsarchitecten’s design the surrounding landscape enters the Max Euwe Kwartier with a playful set of paths and recreational areas. This creates a lively walkthrough area between the buildings surrounded by a lush palette of plants and trees. Two courtyards with access to the parking garage below, function as social hubs. A series of collective roof gardens foster encounters between residents.
Dynamic city block
On the quarter’s north side, MEK01 combines 299 apartments with public facilities. The building, designed by GROUP A, consists of a base topped by a 70-meter stepped tower. The base embraces a raised green courtyard that provides access to galleries and communal roof gardens. A spacious recess in the north facade opens up the elevated courtyard overlooking the water. The red-coloured concrete facade offers the tower an elegant character with slender frames and open corners, while its base is more robust. The building will have a transparent public plinth with entrances that stand out.
Lively residential and work district
Master plan Brainpark I, designed by the municipality of Rotterdam, transforms the former office park into a green multifunctional district in Kralingen. The master plan was recently unanimously approved by the city council. MEK’s characteristic ensemble on the Kralingse Zoom is anchored in this master plan. The design closely relates to the Esplanade – the future promenade that connects metro station Kralingse Zoom with the Erasmus Campus. Future intensions to intensify high quality public transport and to improve the urban bicycle network, will reinforce the district’s inner city qualities.inner city qualities of this new district.
Construction of the Max Euwe Kwartier is expected to start in early 2023.
Read more about this project in de Havenloods.
Facts
Client
BAKKERS | HOMMEN
Assignment
New build city block
Location
Max Euwelaan, Rotterdam
Area
30,534 sqm , of which 22,674 sqm residential
Function
299 apartments, catering and mobility facilities
Start design
March 2019
Start construction
Q1 2023
In collaboration with
ZZDP Architecten and STIJNVANDENBOOGAARD ARCHITECTURE
Visuals
YuconVR
