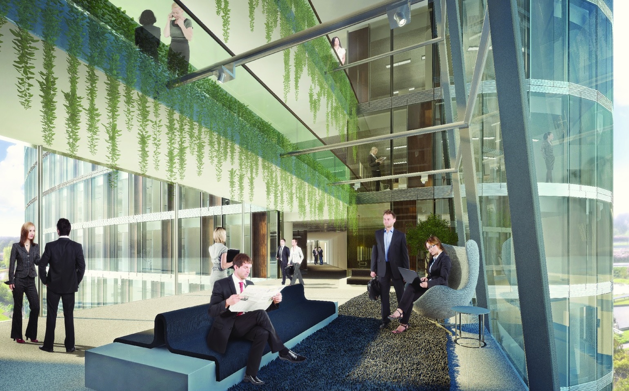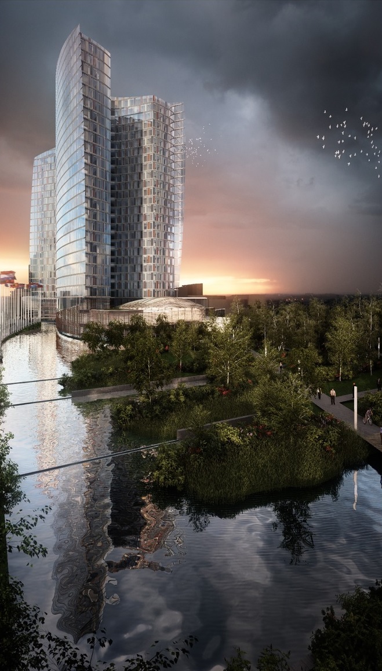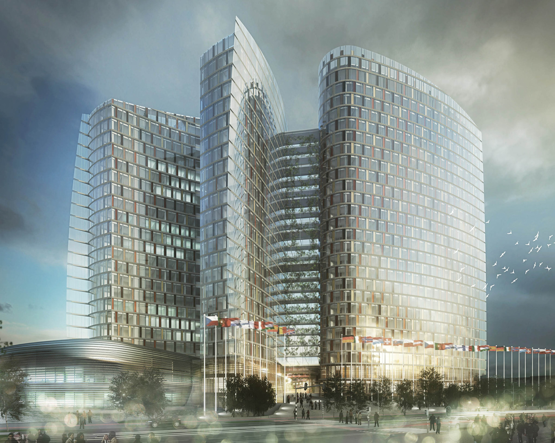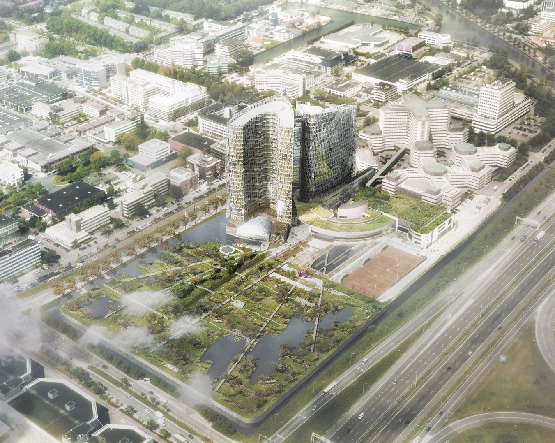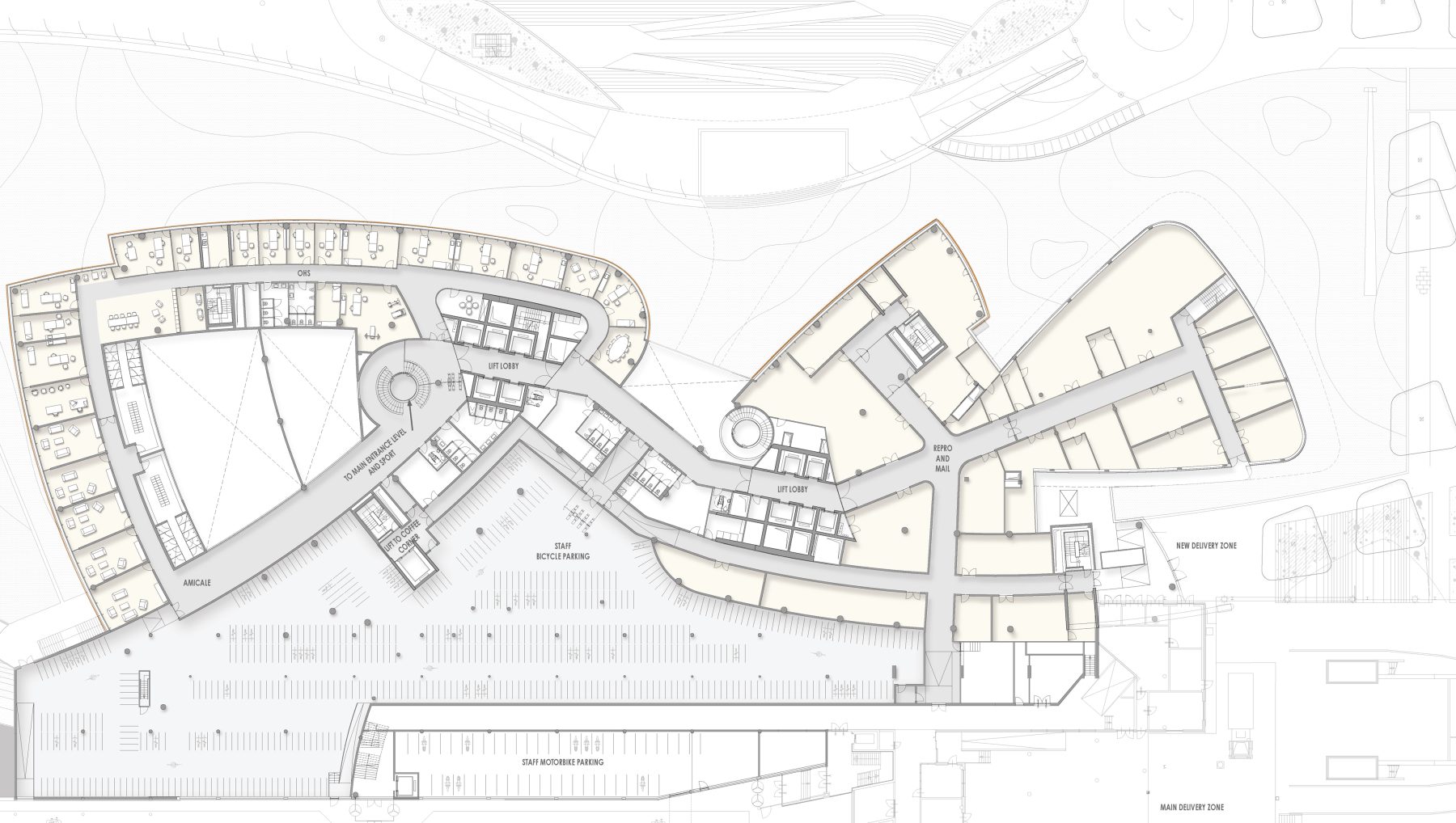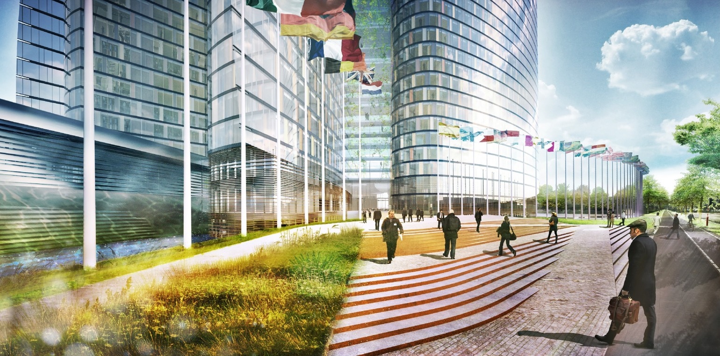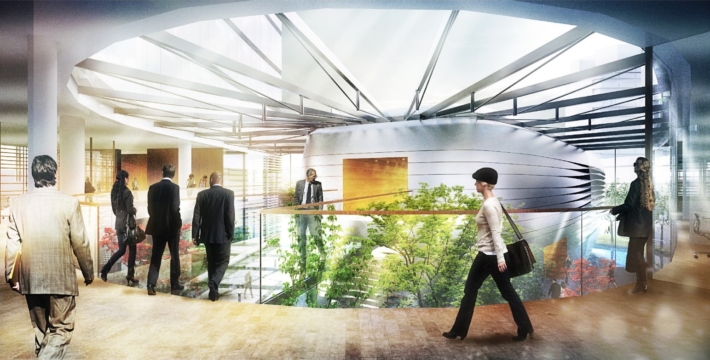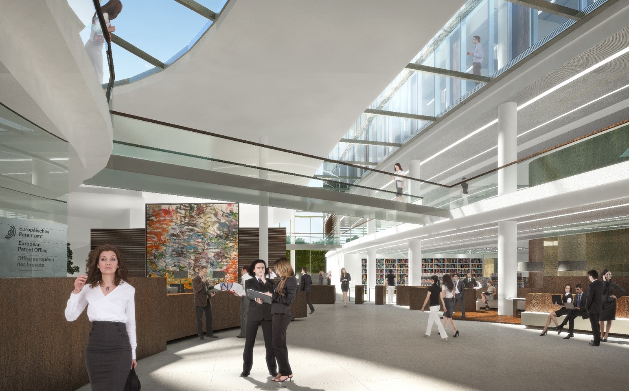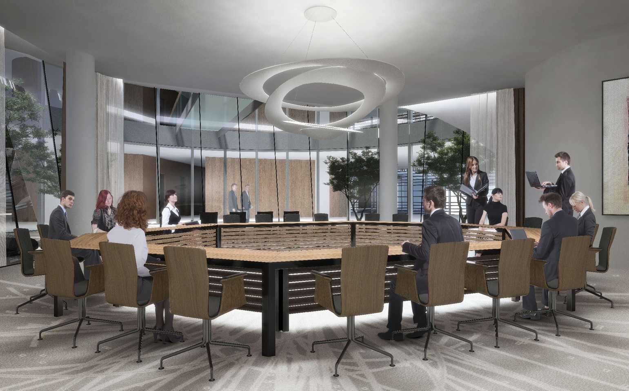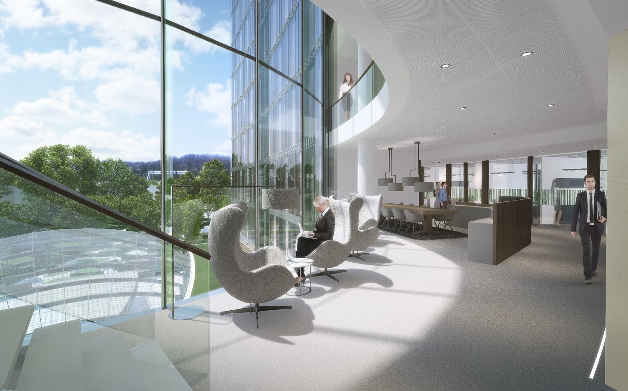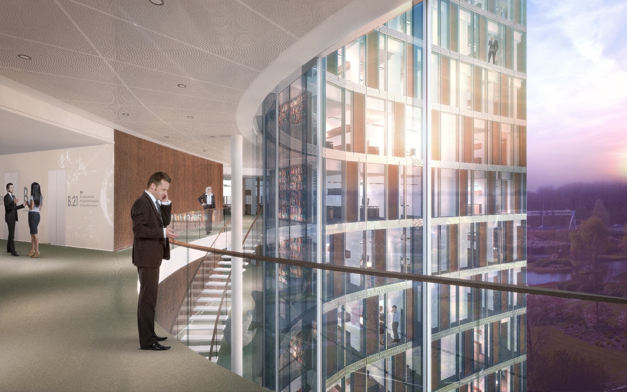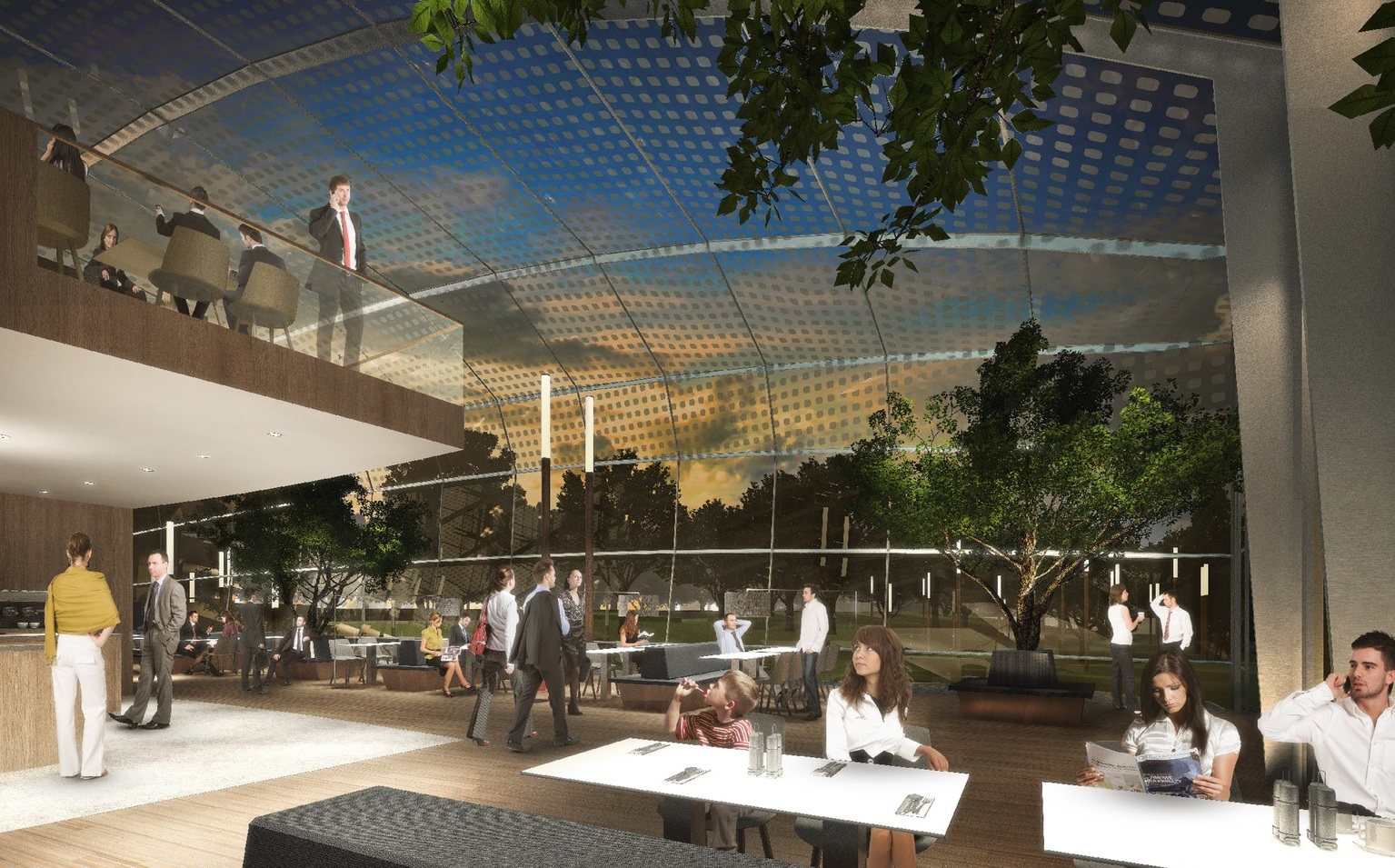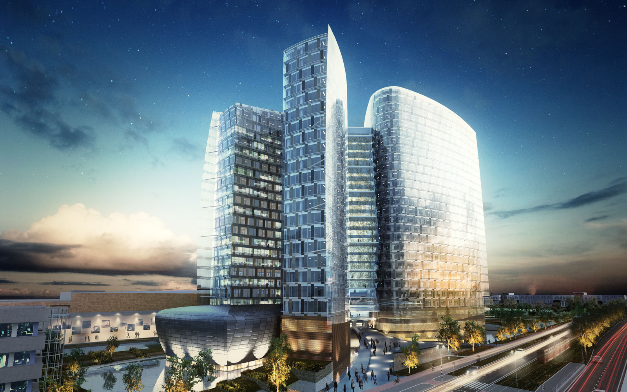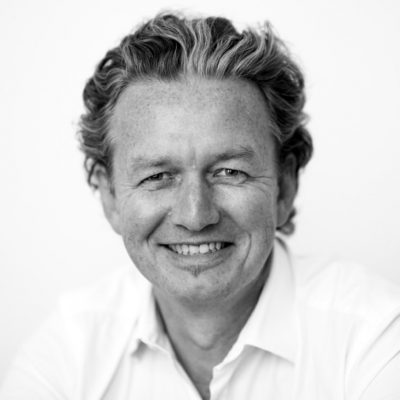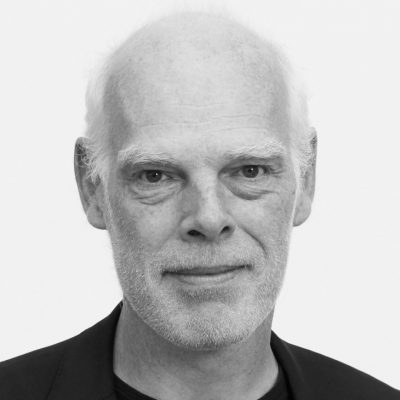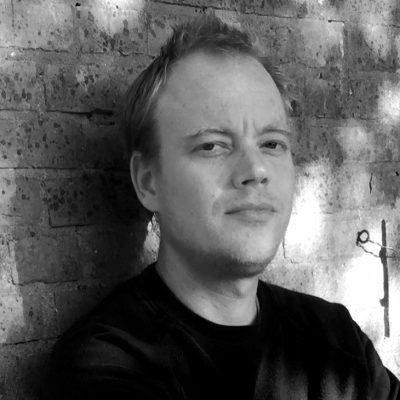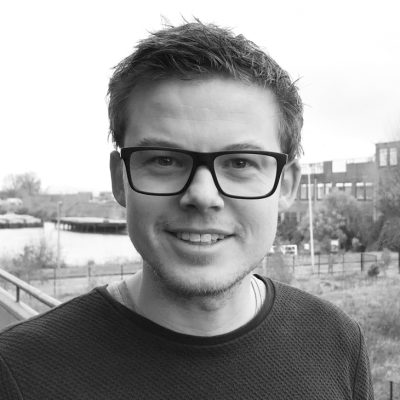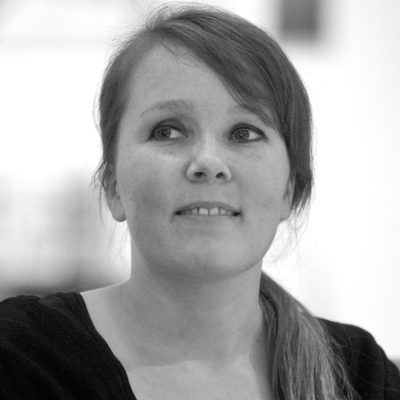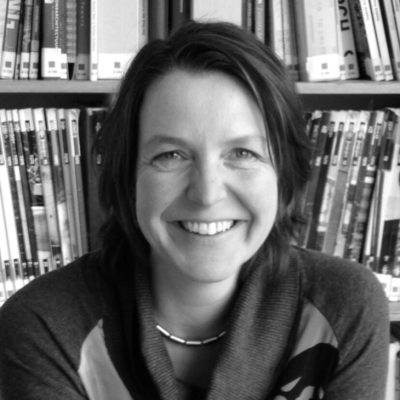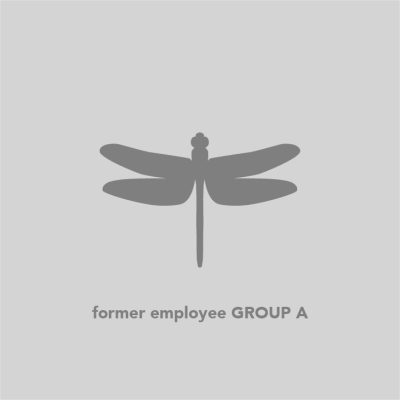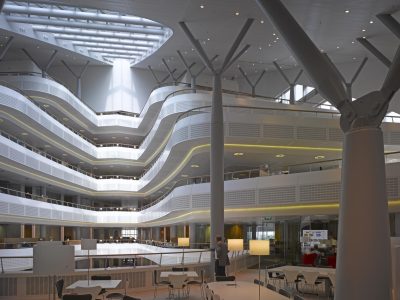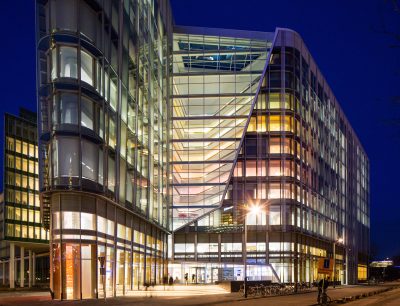GROUP A was shortlisted in Augustus 2012 for the second round of the international competition for the design-and-build of the new headquarters of the European Patent Office in Rijkswijk / The Hague, The Netherlands. In the final stage shortlist GROUP A was joined by architects Henning Larsen (DK) and Jean Nouvel (FR), of which the latter has recently secured the tender. GROUP A worked in partnership with Cordeel (NL), CFE (BE) and Art & Build (BE).
Simply by its size the approx. 80,000 sqm headquarters for the European Patent Office (EPO), will have a defining impact on its surroundings. Its position, composition and appearance are carefully chosen in function of the programme, orientation and the urban context. Two softly curved volumes composing the new building joined by a transparent connecting part in the middle, project the Rijswijk’s EPO branch’s new corporate identity with confidence. Their composition creates an interesting tension and both volumes appear different and exciting from every angle you approach them. This is the force of curved building shapes. They are more dynamic in their expression and reflect the sun and skies in an ever-changing way no straight façade ever can. They appear as a close-knit couple, composing the new building thus come to represent the intricate partnership that exists between the patent applicant and the EPO staff that evaluate the patent application.
On a broader scale the headquarters building will act as an urban signal along the motorway for Rijswijk and as a gateway to the local business district for which it will be a pivotal actor. At local level it integrates and restructures the existing relatively small site, with the current EPO offices in full operation until to the new build is available.
EPO’s needs and complex programme have been transferred in an inviting and healthy office environment. The people working or visiting the European Patent Office are at the very heart of the architectural considerations. The new headquarters aims to address and elevate the well-being of its inhabitants by providing a comfortable, flexible and transparent working environment.
The proposed architecture, interior design and space planning for the European Patent Office, helps stimulating a feeling of happiness in the work space which ultimately leads to less absenteeism and enhances productivity at work. An office environment with a distinctive character that generates a sense of belonging, strengthening the corporate culture and supporting human interaction amongst EPO staff and vistors.
Facts
Client
European Patent Office
Assignment
New build exterior, interior and landscape
Location
Patentlaan 2 Rijswijk, NL
Area
88,000 sqm
Function
European offices
Design
June 2012
In collaboration with
Art & Build, Brussel
