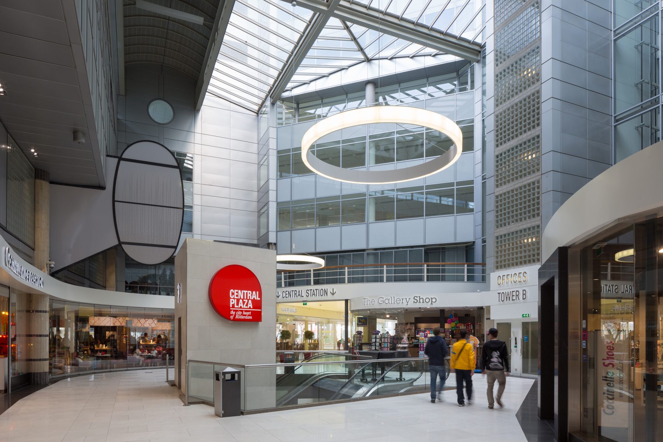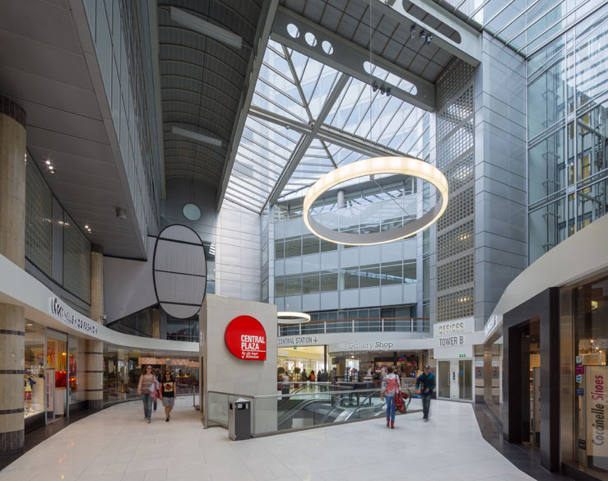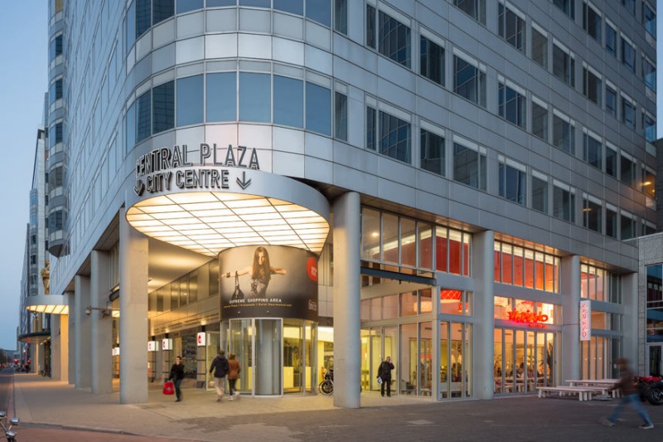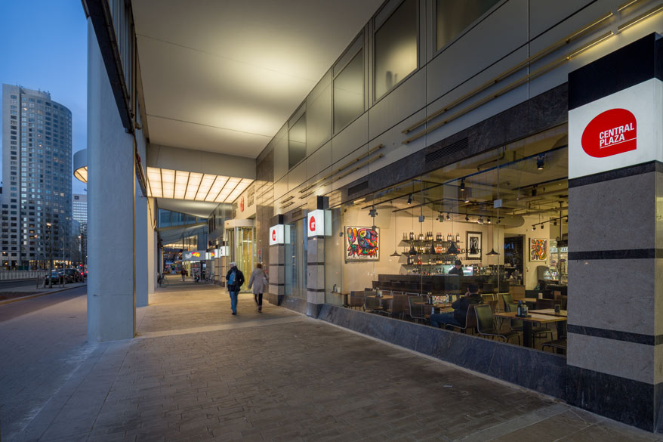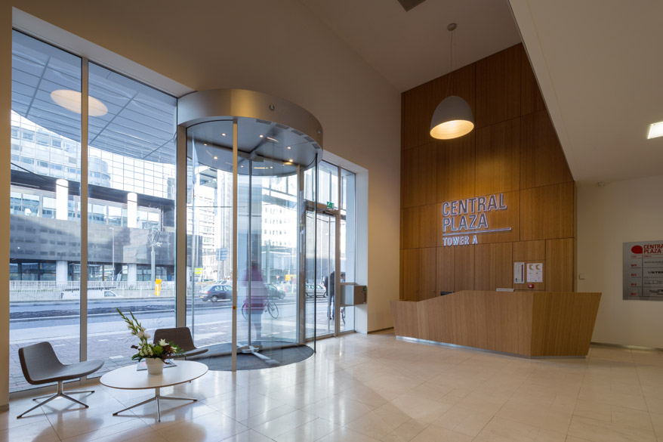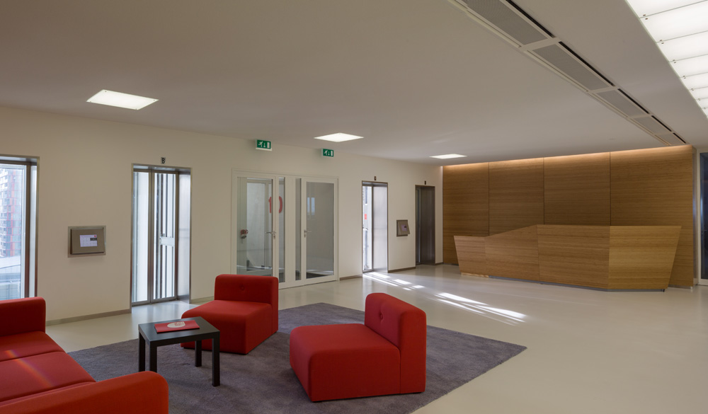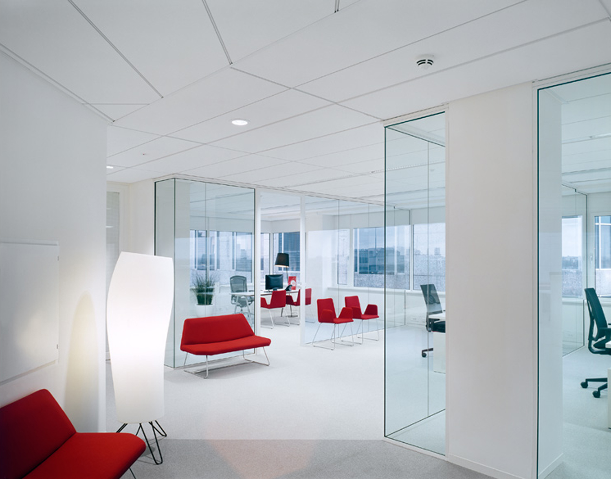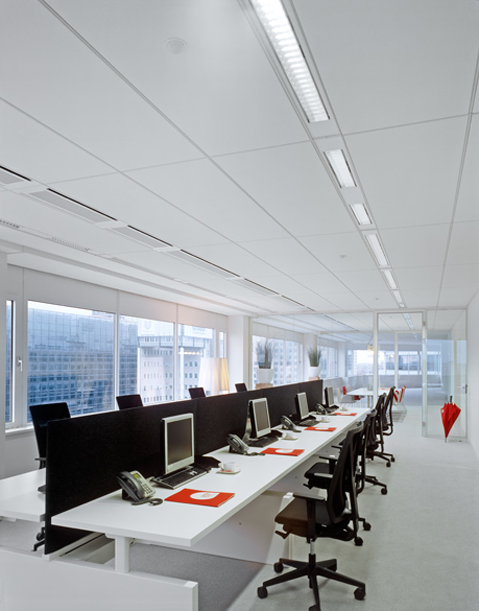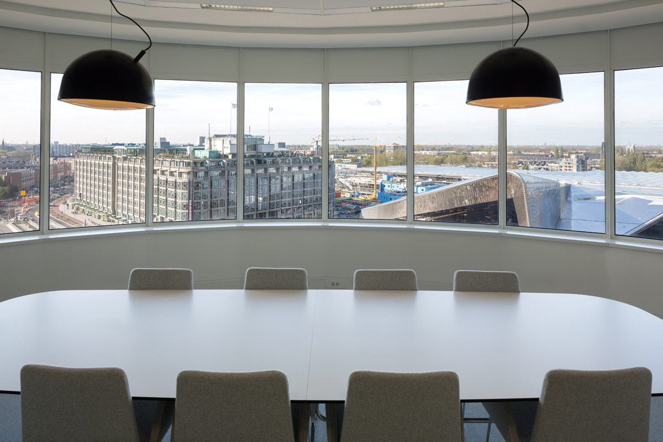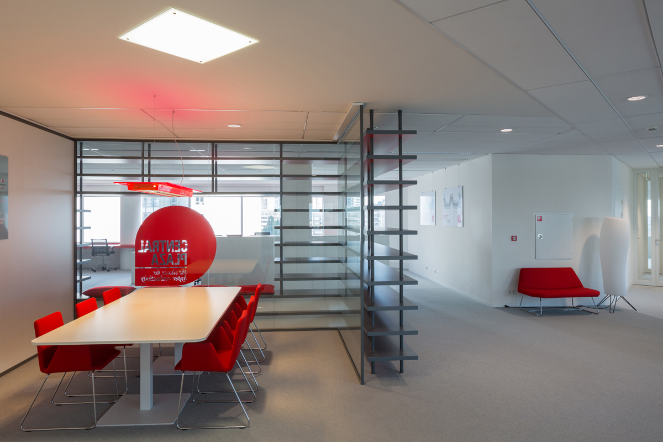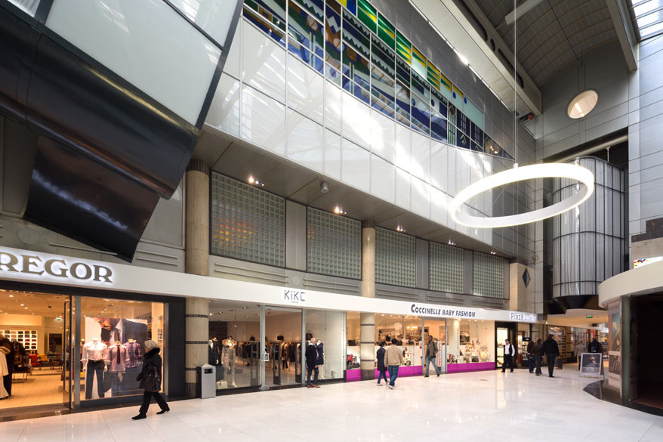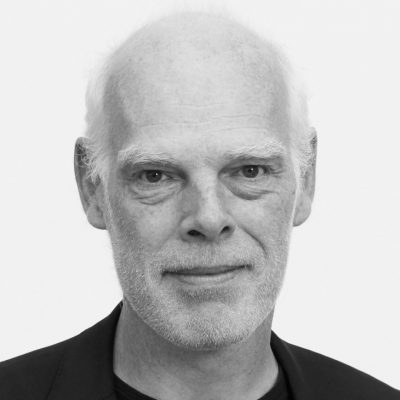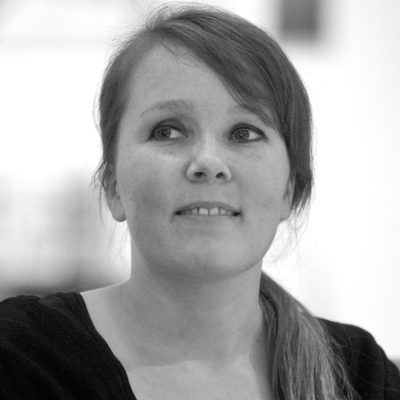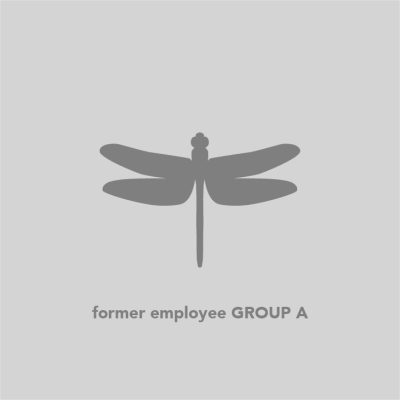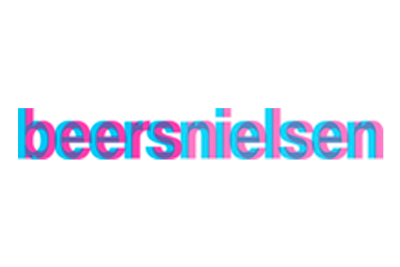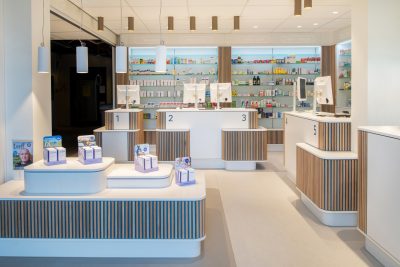Central Plaza shopping area in Rotterdam Weena Boulevard reopened on the 21 April after an extensive six months refurbishment. The offices and car park had already been refurbished and completed shortly before. In 2011 GROUP A was commissioned to design the refurbishment of initially the 16,000 sqm of offices in Central Plaza along the Rotterdam Weena; a commission given further clout by the architects’ introduction of the following themes to the project:
- optimising the urban route from Rotterdam CS down to the Lijnbaan, right through the Central Plaza shopping area;
- highlighting the presence of both the office program and shopping area, by providing them a clear address and strong identity along the Weena;
- revitalising 3,800 sqm of shopping area and individual shops;
- value appreciation of real estate by optimization of the multifunctional character.
The selected comprehensive and integrated approach has already attracted new office tenants and has led to a full rental of retail space. Also the refurbishment of Central Plaza was awarded the ‘Award for Sustainable Architecture 2012’ (jury report: ‘Central Plaza is an excellent example of large-scale, sustainable refurbishment… ‘), with which the overall transformation has become a success in many ways for client Unibail Rodamco.
Optimisation of the urban route from Rotterdam CS to the city center is implemented by GROUP A by moving the main entrance to the shopping arcade, right into the buildings’ corner facing the Central Station Square. To provide orientation a large glass revolving door – almost like a sculptural cylindrical element – is pushed into the shopping arcade. To improve guidance of visitors’ flows through the arcade shop fronts are replaced and positioned in a more flowing line, providing a better connection between the entrances. Floors in the retail area got a new hardwearing natural stone finish, shop fronts are replaced, and signage and lighting fixtures redesigned, to provide clear orientation, a pleasant atmosphere and collective identity in the arcade. Ligting concepts were drawn up by BeersNielsen light designers. Along with the new arcade layout, routing, finishes and materialisation, these improvements create a pleasant and inspiring shopping environment as well as a strong link between Central Plaza and the surrounding public area.
Enhancement of the Central Plaza’s identity along the Weena is achieved by adding large new canopies with integrated light fixtures, emphasising the entrances to both the shopping area as well as the offices above. The extensive refurbishment of the offices includes the full make-over of the two entrance lobbies on the Weena, applying new natural stone floors, bamboo clad walls, and 3,5 meter high transparent revolving doors allowing daylight to enter. Reception areas on the individual floors are also fitted out with bamboo clad walls, while glass lift doors also here bringing in daylight. Additionally all shell-and-core office space and restrooms are fully refurbished, with an 1,800 mm grid high-end acoustic ceiling making use of sound baffles above ceiling redundant and allowing tenants great flexibility in workspace concepts and layouts. The upgrade from Energy Label Class E to Class A, is the natural result of an intelligent climate concept, and includes full replacement of all plant.
Facts
Clients
Unibail Rodamco and Fakton Ventures bv
Assignment
Refurbishment
Location
Weena, Rotterdam, NL
Area
16,000 sqm offices and 3.800 sqm retail
Function
Retail, offices, parking, residential
Start design
Januari 2011
Start construction
June 2011
Completed
April 2013
In collaboration with
Roukens + Van Gils
Awards
Award Sustainable Architecture 2012
Photography
Ossip van Duivenbode
