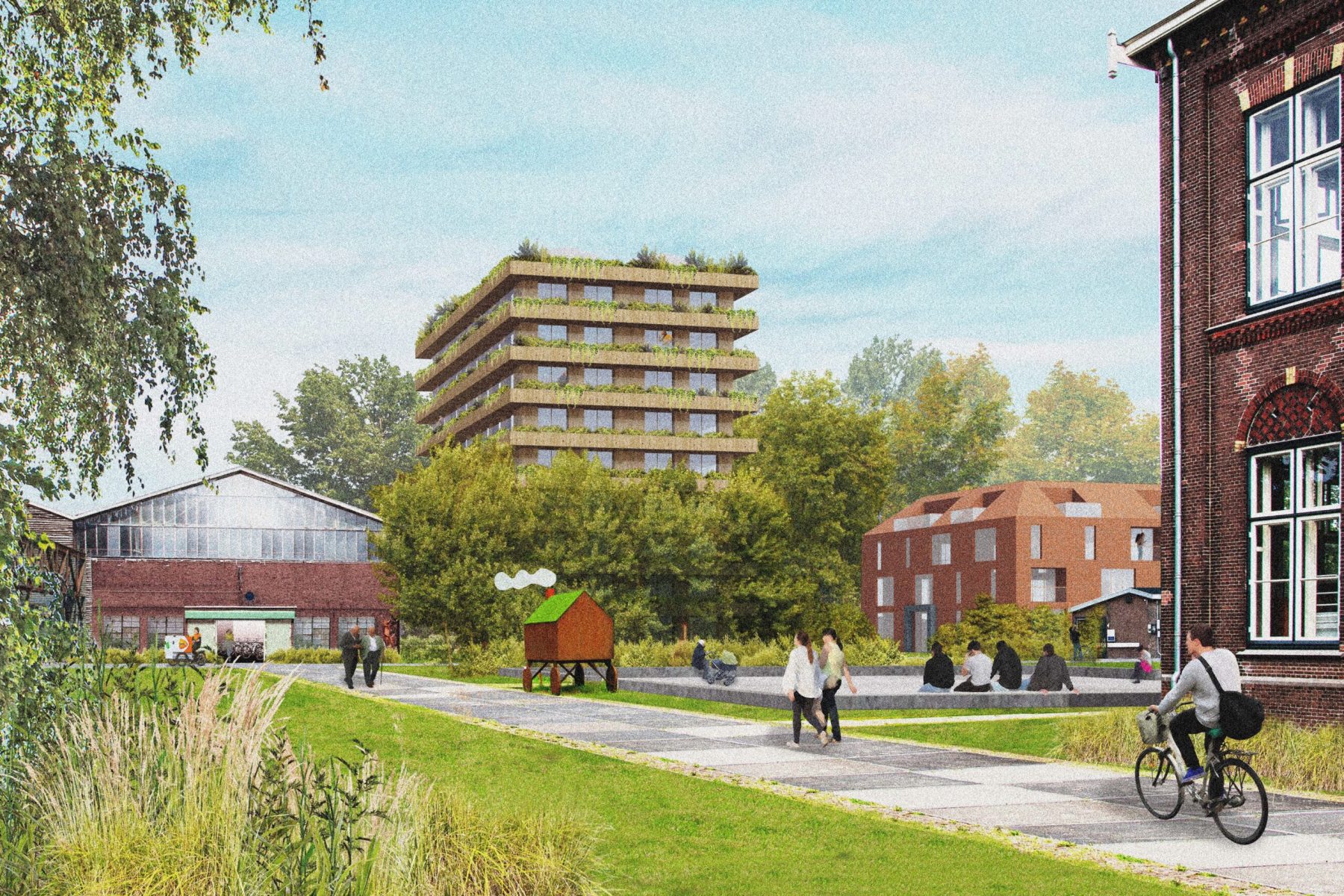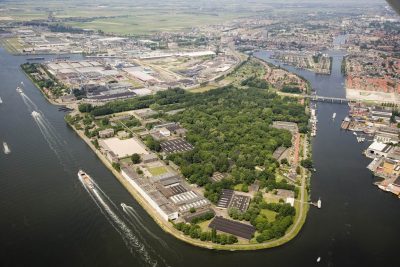
New milestone in the development of Hembrug
Last week a new milestone was reached in the development of Hembrug. The board of the municipality of Zaanstad has given green light for the further procedure of the draft ‘land use plan’ (NL: ontwerpbestemmingsplan) and ‘urban characterisation document’ (NL: beeldkwaliteitsplan) for Hembrug. With this approval, and the approval of the ‘urban development plan Hemburg northern part’ last March, we are one step closer to a unique development of the former military terrain.
Land use plan Northern part Hembrug
The ‘land use plan’ was made by the development combination Hembrug Zaandam B.V. (ABC Vastgoed, LIFE Europe BV and Ten Brinke) and BURA urbanism. The ‘land use plan’ is based on the urban development plan for the northern part, which was approved by the board of the municipality of Zaandam last March. Now the ‘land use plan’ is also approved with 93,000 m2 for residential functions and approx. 8,250 m2 for work functions and facilities. In addition to the spatial integration of the programme, preservation, expansion and enrichment of the (natural) landscape and (future) public space, mobility, circularity and the energy transition are important themes for the development of Hembrug.
Urban characterisation document Hembrug
The urban characterisation document was developed by Hembrug Zaandam, GROUP A architects, Strootman Landschapsarchitecten and BURA urbanism. The ‘image quality plan’ is aimed at preserving and strengthening the unique qualities of Hembrug. The essences are based on Hembrug’s four core values: open, authentic, surprising and connecting. These values apply to public space, as well as to new constructions and existing (monumental) buildings.
Image: Impression new-build Northern part Hembrug terrain by © BURA urbanism 2022
