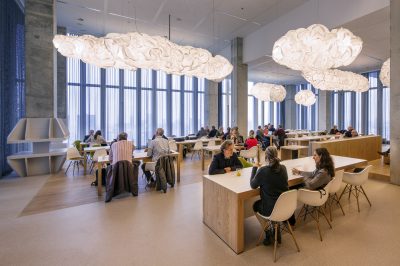Completion first floors Interior ´De Rotterdam´
Completion interior first couple of floors of De Rotterdam municipal offices by GROUP A
Mid August 2014 the first group of civil servants started working in their new office environment Later this year the Municipality will have occupied all available floors in the middle tower of this ‘vertical city’, an appropriate description for this building designed by OMA, “De Rotterdam”. The interior design by GROUP A in collaboration with Studio Makking+Bey was inspired by this imagery.
The very heart of the ‘city centre’ is undoubtly the double height 22nd floor, where visitors will be welcomed and staff can meet and interact, as it were a “public space”. On this floor you literally sit inbetween the clouds with stunning views the Erasmus bridge and the city centre of Rotterdam at your feet.
Coming October the main staff restaurant will be opened, coinciding with more than half the office floors occupied.
