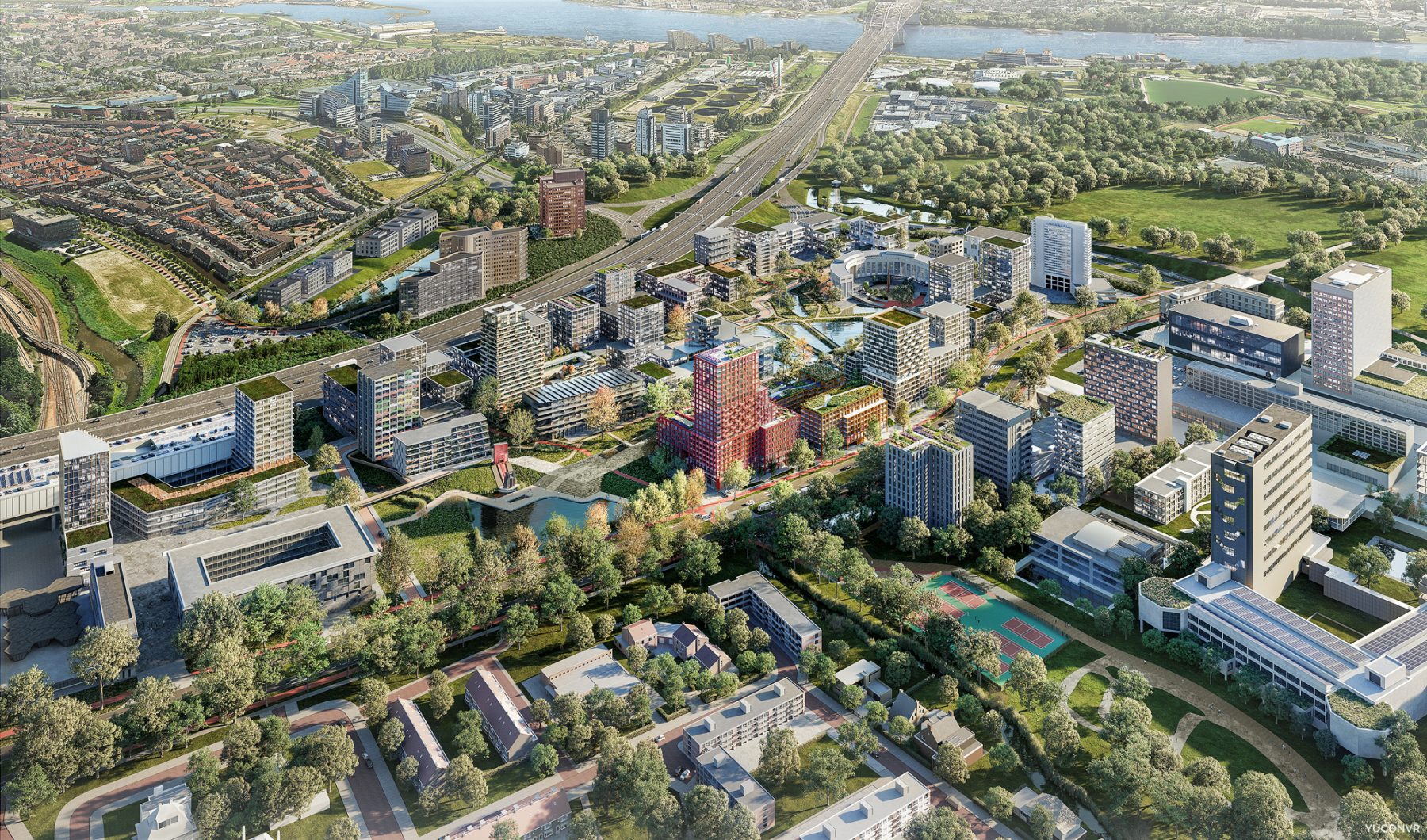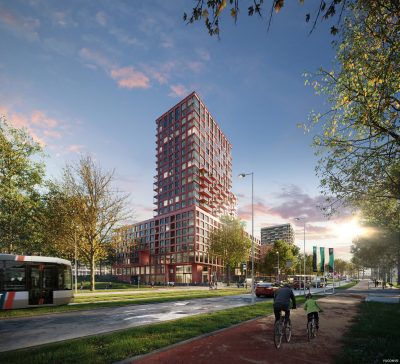
Transformation for Brainpark I
In the coming years the office park will develop into an attractive green location with more liveliness. This is stated in the Brainpark I Master Plan of the Municipality of Rotterdam, which was adopted by the Mayor and Aldermen on 2 December 2021. The municipality and market parties will turn this area into a beautiful part of the city that is inviting to live, work and study.
Three 1980s office buildings on the Max Euwelaan, owned by Bakkers | Hommen, will be the first to be transformed. They will be replaced by the Max Euwe Kwartier, an ensemble of four buildings for living and working with facilities, designed by GROUP A, ZZDP Architects and StijnvandenBoogaard Architecture. OKRA landscape architects is responsible for the landscape design and the roof gardens.
The plan is being conducted in collaboration with IMd Raadgevende Ingenieurs, Royal HaskoningDHV, Techniplan Adviseurs and Cauberg Huygen. Construction is expected to begin in 2023.
For more information visit the website of the Municipality of Rotterdam: https://www.rotterdam.nl/nieuws/brainpark-metamorfose/
